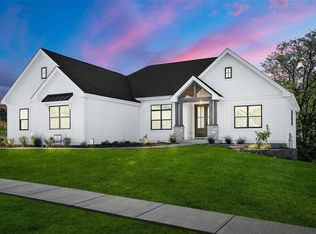Closed
Listing Provided by:
Janice M Freeman 314-753-7852,
ReeceNichols Real Estate
Bought with: EXP Realty, LLC
Price Unknown
502 Hawthorne Ridge Ct, Foristell, MO 63348
4beds
3,434sqft
Single Family Residence
Built in 2021
0.34 Acres Lot
$768,700 Zestimate®
$--/sqft
$3,749 Estimated rent
Home value
$768,700
$723,000 - $823,000
$3,749/mo
Zestimate® history
Loading...
Owner options
Explore your selling options
What's special
Stunning FORREST HOMES former display. Open concept ranch loaded with incredible upgrades/amenities. Double 8' Mahogany glass doors, 10' ceilings, quality finishes, engineered wood flooring. Off the entry is a fabulous office. The spacious great rm has a wall of windows overlooking the back yard, a stone gas fireplace flanked w/beautiful floating cabinets. Enjoy cooking/entertaining in the luxury kitchen with oversized island, quartz countertops, custom range hood, range w/gas cooktop + additional wall oven and built-in microwave, walk-in pantry, tile backsplash+. Dining area has tray ceiling with 8' slider leading to beautiful covered screened deck. Primary suite w/plantation shutters, luxury bath with tile floor, double bowl vanity, free-standing tub, large shower + huge closet. Opposite wing has 2 bedrooms, a full bath, and large laundry rm w/built-in cubbies. Amazing lower level w/10' ceilings, family rm, bedroom, full bath, awesome bar w/wine fridge! Covered patio, 3 car garage ++
Zillow last checked: 8 hours ago
Listing updated: April 28, 2025 at 05:25pm
Listing Provided by:
Janice M Freeman 314-753-7852,
ReeceNichols Real Estate
Bought with:
Mark & Neil Gellman, 2007022959
EXP Realty, LLC
Source: MARIS,MLS#: 24072039 Originating MLS: St. Louis Association of REALTORS
Originating MLS: St. Louis Association of REALTORS
Facts & features
Interior
Bedrooms & bathrooms
- Bedrooms: 4
- Bathrooms: 4
- Full bathrooms: 3
- 1/2 bathrooms: 1
- Main level bathrooms: 3
- Main level bedrooms: 3
Primary bedroom
- Features: Floor Covering: Wood Engineered, Wall Covering: Some
- Level: Main
- Area: 224
- Dimensions: 14x16
Bedroom
- Features: Floor Covering: Carpeting, Wall Covering: Some
- Level: Main
- Area: 208
- Dimensions: 16x13
Bedroom
- Features: Floor Covering: Carpeting, Wall Covering: Some
- Level: Main
- Area: 144
- Dimensions: 12x12
Bedroom
- Features: Floor Covering: Luxury Vinyl Plank, Wall Covering: Some
- Level: Lower
- Area: 195
- Dimensions: 15x13
Primary bathroom
- Features: Floor Covering: Ceramic Tile, Wall Covering: Some
- Level: Main
- Area: 130
- Dimensions: 10x13
Dining room
- Features: Floor Covering: Wood Engineered, Wall Covering: None
- Level: Main
- Area: 130
- Dimensions: 13x10
Family room
- Features: Floor Covering: Luxury Vinyl Plank, Wall Covering: None
- Level: Lower
- Area: 1020
- Dimensions: 30x34
Great room
- Features: Floor Covering: Wood Engineered, Wall Covering: None
- Level: Main
- Area: 384
- Dimensions: 16x24
Kitchen
- Features: Floor Covering: Wood Engineered, Wall Covering: None
- Level: Main
- Area: 273
- Dimensions: 13x21
Laundry
- Features: Floor Covering: Ceramic Tile, Wall Covering: None
- Level: Main
- Area: 78
- Dimensions: 13x6
Office
- Features: Floor Covering: Wood Engineered, Wall Covering: Some
- Level: Main
- Area: 156
- Dimensions: 13x12
Heating
- Forced Air, Natural Gas
Cooling
- Ceiling Fan(s), Central Air, Electric
Appliances
- Included: Dishwasher, Disposal, Dryer, Gas Cooktop, Microwave, Range Hood, Refrigerator, Stainless Steel Appliance(s), Washer, Wine Cooler, Gas Water Heater, Water Softener Rented
- Laundry: Main Level
Features
- Separate Dining, Open Floorplan, High Ceilings, Walk-In Closet(s), Kitchen Island, Custom Cabinetry, Solid Surface Countertop(s), Double Vanity, Entrance Foyer
- Flooring: Carpet
- Doors: Sliding Doors
- Windows: Window Treatments, Insulated Windows
- Basement: Partially Finished,Concrete,Sleeping Area,Storage Space,Walk-Out Access
- Number of fireplaces: 1
- Fireplace features: Recreation Room, Great Room
Interior area
- Total structure area: 3,434
- Total interior livable area: 3,434 sqft
- Finished area above ground: 2,334
- Finished area below ground: 1,100
Property
Parking
- Total spaces: 3
- Parking features: Attached, Garage, Garage Door Opener, Off Street
- Attached garage spaces: 3
Features
- Levels: One
- Patio & porch: Composite, Covered, Deck, Screened, Patio
Lot
- Size: 0.34 Acres
- Dimensions: .344 ac
- Features: Sprinklers In Front, Sprinklers In Rear, Adjoins Open Ground, Adjoins Wooded Area
Details
- Parcel number: 40008C829000002,1000000
- Special conditions: Standard
Construction
Type & style
- Home type: SingleFamily
- Architectural style: Traditional,Ranch
- Property subtype: Single Family Residence
Materials
- Stone Veneer, Brick Veneer, Other, Vinyl Siding
Condition
- Year built: 2021
Details
- Builder name: Forrest Homes
Utilities & green energy
- Sewer: Public Sewer
- Water: Public
- Utilities for property: Natural Gas Available
Community & neighborhood
Security
- Security features: Security System Owned, Smoke Detector(s)
Location
- Region: Foristell
- Subdivision: Hawthorne
HOA & financial
HOA
- HOA fee: $250 annually
Other
Other facts
- Listing terms: Cash,Conventional
- Ownership: Private
- Road surface type: Concrete
Price history
| Date | Event | Price |
|---|---|---|
| 4/9/2025 | Sold | -- |
Source: | ||
| 3/16/2025 | Pending sale | $750,000$218/sqft |
Source: | ||
| 12/9/2024 | Price change | $750,000-3.2%$218/sqft |
Source: | ||
| 11/21/2024 | Listed for sale | $775,000+3.3%$226/sqft |
Source: | ||
| 1/11/2023 | Sold | -- |
Source: | ||
Public tax history
| Year | Property taxes | Tax assessment |
|---|---|---|
| 2024 | $8,883 +8.1% | $140,125 +883.3% |
| 2023 | $8,218 +749% | $14,250 |
| 2022 | $968 | $14,250 |
Find assessor info on the county website
Neighborhood: 63348
Nearby schools
GreatSchools rating
- 9/10Wabash ElementaryGrades: K-5Distance: 2.2 mi
- 6/10North Point Middle SchoolGrades: 6-8Distance: 2.6 mi
- 8/10North Point High SchoolGrades: 9-12Distance: 2.8 mi
Schools provided by the listing agent
- Elementary: Wabash Elem.
- Middle: North Point Middle
- High: North Point
Source: MARIS. This data may not be complete. We recommend contacting the local school district to confirm school assignments for this home.
Get a cash offer in 3 minutes
Find out how much your home could sell for in as little as 3 minutes with a no-obligation cash offer.
Estimated market value
$768,700
