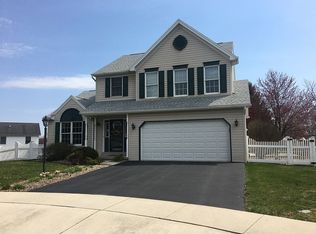Sold for $470,000
$470,000
502 Hawk View Rd, Hummelstown, PA 17036
5beds
2,974sqft
Single Family Residence
Built in 1995
0.29 Acres Lot
$516,000 Zestimate®
$158/sqft
$2,608 Estimated rent
Home value
$516,000
$490,000 - $542,000
$2,608/mo
Zestimate® history
Loading...
Owner options
Explore your selling options
What's special
Beautiful and spacious 5 bedroom/2.5 bath home nestled in the highly desirable Graystone Farm development. Within a very short drive to Penn State Hershey Medical Center (under 5 miles and 10 min). Move right into this well appointed two story with a traditional layout. Welcoming foyer with hardwood floors. Formal living room and dining room lead to a huge kitchen with breakfast nook with slider to composite deck and fenced yard. Family room sits off kitchen with ceiling fan and updated laminate flooring. Second floor with 5 bedrooms, 2 baths, including primary suite with ample closet space and en suite bathroom. Finished lower level completes the home with large rec room, plus lots of storage space! Many options for those working/schooling from home. Beautiful exterior shines with fenced in back yard, stunning mature landscaping, fire pit, perfect for year round entertaining! Lower Dauphin Schools. Recent updates include roof, rear deck, AC, water heater, awning, gutters, fencing, and sliding door.
Zillow last checked: 8 hours ago
Listing updated: June 26, 2023 at 08:37am
Listed by:
DAVID OBENSTINE 717-329-9635,
RE/MAX Realty Professionals,
Listing Team: Fox Obenstine Group
Bought with:
IRVETTE TIMMS, RS321415
Joy Daniels Real Estate Group, Ltd
Source: Bright MLS,MLS#: PADA2022574
Facts & features
Interior
Bedrooms & bathrooms
- Bedrooms: 5
- Bathrooms: 3
- Full bathrooms: 2
- 1/2 bathrooms: 1
- Main level bathrooms: 1
Basement
- Area: 884
Heating
- Forced Air, Natural Gas
Cooling
- Central Air, Electric
Appliances
- Included: Dishwasher, Disposal, Oven/Range - Gas, Range Hood, Refrigerator, Gas Water Heater
Features
- Attic, Ceiling Fan(s), Family Room Off Kitchen, Formal/Separate Dining Room, Eat-in Kitchen, Primary Bath(s), Walk-In Closet(s)
- Flooring: Carpet
- Basement: Interior Entry,Partially Finished
- Has fireplace: No
Interior area
- Total structure area: 3,334
- Total interior livable area: 2,974 sqft
- Finished area above ground: 2,450
- Finished area below ground: 524
Property
Parking
- Total spaces: 4
- Parking features: Built In, Garage Faces Front, Garage Door Opener, Inside Entrance, Oversized, Attached, Driveway, On Street
- Attached garage spaces: 2
- Uncovered spaces: 2
Accessibility
- Accessibility features: None
Features
- Levels: Two
- Stories: 2
- Exterior features: Awning(s), Lighting
- Pool features: None
- Fencing: Aluminum
Lot
- Size: 0.29 Acres
Details
- Additional structures: Above Grade, Below Grade
- Parcel number: 310020790000000
- Zoning: RESIDENTIAL
- Special conditions: Standard
Construction
Type & style
- Home type: SingleFamily
- Architectural style: Traditional
- Property subtype: Single Family Residence
Materials
- Stick Built
- Foundation: Block
- Roof: Architectural Shingle
Condition
- New construction: No
- Year built: 1995
Utilities & green energy
- Electric: 200+ Amp Service
- Sewer: Public Sewer
- Water: Public
Community & neighborhood
Location
- Region: Hummelstown
- Subdivision: Graystone Farms
- Municipality: HUMMELSTOWN BORO
Other
Other facts
- Listing agreement: Exclusive Right To Sell
- Listing terms: Cash,Conventional,VA Loan,FHA
- Ownership: Fee Simple
Price history
| Date | Event | Price |
|---|---|---|
| 6/26/2023 | Sold | $470,000$158/sqft |
Source: | ||
| 5/24/2023 | Pending sale | $470,000$158/sqft |
Source: | ||
| 5/17/2023 | Price change | $470,000-3.1%$158/sqft |
Source: | ||
| 5/9/2023 | Price change | $485,000-1%$163/sqft |
Source: | ||
| 5/5/2023 | Price change | $490,000-2%$165/sqft |
Source: | ||
Public tax history
| Year | Property taxes | Tax assessment |
|---|---|---|
| 2025 | $6,176 +12.5% | $189,000 |
| 2023 | $5,490 | $189,000 |
| 2022 | $5,490 +1.9% | $189,000 |
Find assessor info on the county website
Neighborhood: 17036
Nearby schools
GreatSchools rating
- 5/10Nye El SchoolGrades: K-5Distance: 0.6 mi
- NAPrice SchoolGrades: 6-12Distance: 0.9 mi
- 9/10Lower Dauphin High SchoolGrades: 9-12Distance: 1 mi
Schools provided by the listing agent
- High: Lower Dauphin
- District: Lower Dauphin
Source: Bright MLS. This data may not be complete. We recommend contacting the local school district to confirm school assignments for this home.
Get pre-qualified for a loan
At Zillow Home Loans, we can pre-qualify you in as little as 5 minutes with no impact to your credit score.An equal housing lender. NMLS #10287.
Sell for more on Zillow
Get a Zillow Showcase℠ listing at no additional cost and you could sell for .
$516,000
2% more+$10,320
With Zillow Showcase(estimated)$526,320
