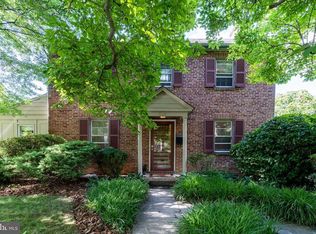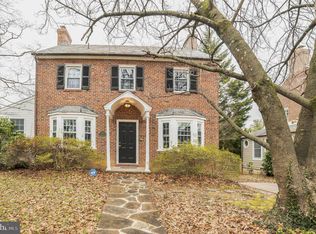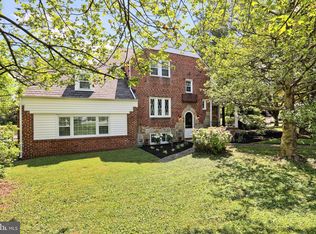Sold for $660,000
$660,000
502 Hatherleigh Rd, Baltimore, MD 21212
4beds
2,355sqft
Single Family Residence
Built in 1936
7,250 Square Feet Lot
$725,900 Zestimate®
$280/sqft
$4,029 Estimated rent
Home value
$725,900
$690,000 - $769,000
$4,029/mo
Zestimate® history
Loading...
Owner options
Explore your selling options
What's special
Welcome to 502 Hatherleigh Rd. in the historic Stoneleigh Community! You will be delighted by the attention to detail and the thoughtful updates found throughout this special home. You will be captured by the beautiful brick construction of this 1930's home along with the brick walkways and formally landscaped front garden. Your first impression of "wow!" will continue as you enter the home. Once inside you will find the quality construction and historic details one expects in a Stoneleigh home. As you enter the home, on the right you will find the formal dining which features crown molding, chair rail and a large bay window (new in 2019) with plantation shutters. To the left is the living room which features a matching bay window ( new in 2019) with plantation shutters, a wood burning fireplace with doors, screen and mantle, built in cabinetry and shelving, and recessed lighting . The sunroom, which is also used as a home office, features an Exposed brick wall, custom blinds, luxury vinyl plank flooring, Haint blue painted wood ceiling with overhead lighting and there is a precious half bath located here. The hardwood floors throughout the main floor flow into the eat-in kitchen where white cabinetry, white subway tiled wall and backsplash, ample natural light and recessed lighting set a bright and cheerful mood. The floating shelves, cleaver "pots and pan wall" and pantry closet will please the chef. Stainless appliance and granite counters complete the fresh look. There is a door for easy access to the deck which has space for dining and a gas line hook up for your grill. Never run out for a new tank again! The hardwood flooring extends to the upper level 1 which features 3 bedrooms and 2 full baths. The large primary bedroom has a ceiling fan, two closets, plantation shutters, and an En suite bath. The primary bath was totally renovated (2019) and features a space saving "barn style" entry door, a beautiful walk-in shower with white tiled walls and built in tiled storage nooks. There is wainscotting and a modern two drawer floating vanity with quartz counter top. The hall bath features a large Kohler tub with ceramic tile surround with storage nook, floating vanity, and pebble stone flooring. There are two other bedrooms on this level, each with hardwood flooring, window treatments and ceiling fans. On the 3rd floor you will find bedroom #4 and an additional flex space - great for a study or hang out space. There is a large walk-in cedar lined closet and a dormer style window which overlooks the backyard. The lower level features a large but cozy family room with slate flooring, a stone gas burning fireplace with mantle, built-in book shelves and cabinets, painted wood paneling, and a convenient door to access the backyard. The unfinished side of the basement has the stacked front loading washer and dryer, utility room with natural gas boiler (2007 - Munchkin), new Bosch dual zoned central AC (2023), natural gas water heater (2019), storage space and a "Baltimore flush", there is a workshop with electric and access to the backyard. The backyard is totally fenced with gates for access to the driveway and side yard. There is a storage shed and a play structure. There is ample yard space and flat areas for playing and entertaining. This home is turn key and fastidiously maintained. The slate roof is in excellent condition and receives annual maintenance by Fick Bros. The electric service is completely updated. Open house Sunday 10/1 from 11 am to 1 pm come take a look at this exceptional home located in an idyllic, tree shaded, high walk ability score community, with highly ranked public schools, conveniently located in Baltimore County just south of Towson, close to many major hospitals and universities, minutes from downtown Baltimore.
Zillow last checked: 8 hours ago
Listing updated: September 30, 2024 at 05:19pm
Listed by:
Bissett Schwanke 410-800-3028,
Cummings & Co. Realtors,
Co-Listing Agent: Melinda K Omalley 443-629-7518,
Cummings & Co. Realtors
Bought with:
Joan Klein, 35074
O'Conor, Mooney & Fitzgerald
Source: Bright MLS,MLS#: MDBC2079268
Facts & features
Interior
Bedrooms & bathrooms
- Bedrooms: 4
- Bathrooms: 3
- Full bathrooms: 2
- 1/2 bathrooms: 1
- Main level bathrooms: 1
Basement
- Area: 750
Heating
- Radiator, Natural Gas
Cooling
- Central Air, Electric
Appliances
- Included: Dishwasher, Disposal, Dryer, Oven/Range - Gas, Refrigerator, Stainless Steel Appliance(s), Washer, Washer/Dryer Stacked, Water Heater, Gas Water Heater
- Laundry: In Basement
Features
- Built-in Features, Cedar Closet(s), Ceiling Fan(s), Crown Molding, Formal/Separate Dining Room, Floor Plan - Traditional, Eat-in Kitchen, Pantry, Bathroom - Stall Shower, Bathroom - Tub Shower, Upgraded Countertops
- Flooring: Hardwood, Wood
- Doors: Storm Door(s)
- Windows: Bay/Bow, Double Hung, Double Pane Windows, Replacement, Screens, Window Treatments
- Basement: Connecting Stairway,Partial,Exterior Entry,Partially Finished,Walk-Out Access,Workshop
- Number of fireplaces: 2
- Fireplace features: Mantel(s), Glass Doors, Gas/Propane, Screen, Wood Burning
Interior area
- Total structure area: 2,769
- Total interior livable area: 2,355 sqft
- Finished area above ground: 2,019
- Finished area below ground: 336
Property
Parking
- Total spaces: 2
- Parking features: Concrete, Driveway, On Street
- Uncovered spaces: 2
Accessibility
- Accessibility features: None
Features
- Levels: Four
- Stories: 4
- Patio & porch: Deck
- Exterior features: Lighting, Rain Gutters, Sidewalks, Play Area, Chimney Cap(s)
- Pool features: Community
- Fencing: Full,Wood,Vinyl
Lot
- Size: 7,250 sqft
- Dimensions: 1.00 x
Details
- Additional structures: Above Grade, Below Grade, Outbuilding
- Parcel number: 04090920800370
- Zoning: RESIDENTIAL
- Special conditions: Standard
Construction
Type & style
- Home type: SingleFamily
- Architectural style: Colonial
- Property subtype: Single Family Residence
Materials
- Brick
- Foundation: Stone, Brick/Mortar
- Roof: Slate
Condition
- Excellent
- New construction: No
- Year built: 1936
Utilities & green energy
- Sewer: Public Sewer
- Water: Public
Community & neighborhood
Location
- Region: Baltimore
- Subdivision: Stoneleigh
Other
Other facts
- Listing agreement: Exclusive Right To Sell
- Listing terms: Cash,Conventional,FHA,VA Loan
- Ownership: Fee Simple
Price history
| Date | Event | Price |
|---|---|---|
| 12/1/2023 | Sold | $660,000$280/sqft |
Source: | ||
| 10/8/2023 | Pending sale | $660,000$280/sqft |
Source: | ||
| 9/28/2023 | Listed for sale | $660,000+20.7%$280/sqft |
Source: | ||
| 6/9/2006 | Sold | $547,000+70.9%$232/sqft |
Source: Public Record Report a problem | ||
| 6/5/2002 | Sold | $320,100+82.9%$136/sqft |
Source: Public Record Report a problem | ||
Public tax history
| Year | Property taxes | Tax assessment |
|---|---|---|
| 2025 | $8,174 +14.7% | $614,300 +4.5% |
| 2024 | $7,124 +4.7% | $587,767 +4.7% |
| 2023 | $6,802 +5% | $561,233 +5% |
Find assessor info on the county website
Neighborhood: 21212
Nearby schools
GreatSchools rating
- 9/10Stoneleigh Elementary SchoolGrades: K-5Distance: 0.4 mi
- 6/10Dumbarton Middle SchoolGrades: 6-8Distance: 0.3 mi
- 9/10Towson High Law & Public PolicyGrades: 9-12Distance: 0.6 mi
Schools provided by the listing agent
- Elementary: Stoneleigh
- Middle: Dumbarton
- High: Towson
- District: Baltimore County Public Schools
Source: Bright MLS. This data may not be complete. We recommend contacting the local school district to confirm school assignments for this home.
Get pre-qualified for a loan
At Zillow Home Loans, we can pre-qualify you in as little as 5 minutes with no impact to your credit score.An equal housing lender. NMLS #10287.


