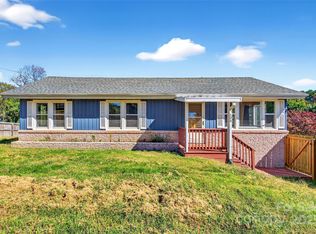A car collector or handyman's dream property! Lovely single level, well-maintained home on gently sloping acreage with beautiful shade trees. Completely updated with new kitchen, new primary bathroom and new floors throughout. All bedrooms have walk-in closets. Separate utility room with desk area and a new washer/dryer are included. The oversize 2 car attached garage has finished walls; additionally, there is a 12 x 24 storage building. The 38 x 60 garage/workshop is a great space to work in, with a wood-burning fireplace, a squirrel-cage fan to distribute heat, room to store all your toys and three-phase power available on the utility pole just outside. Plus there is a 24 x 64 covered shed. Extra large fully enclosed animal enclosure. Priced to sell.
This property is off market, which means it's not currently listed for sale or rent on Zillow. This may be different from what's available on other websites or public sources.
