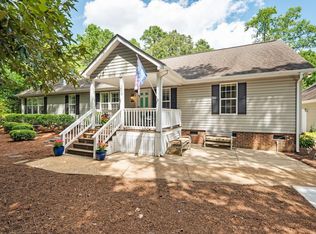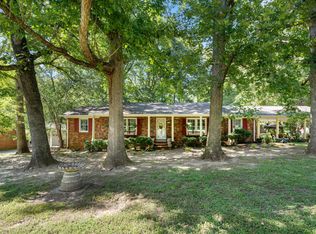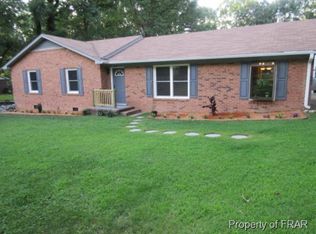*Accepting Back Up Offers* Cute brick ranch nestled on large wooded lot. Enjoy cooking in updated kitchen- granite counters, tile backsplash & SS appliances. Imagine starting or ending your day with your favorite beverage on the large deck overlooking wooded backyard or nestled beside the wood burning fireplace. Large secondary bedrooms share a Jack n Jill bath. Large walk in closets off hallway. Workshop attached to the garage and large detached workshop w/power. Seller providing Home Warranty. NO HOA.
This property is off market, which means it's not currently listed for sale or rent on Zillow. This may be different from what's available on other websites or public sources.


