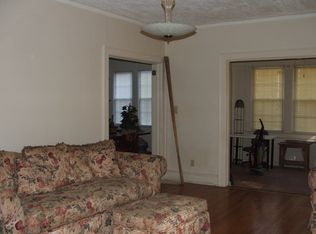Closed
$330,000
502 Forsyth St, Barnesville, GA 30204
4beds
2,200sqft
Single Family Residence
Built in 1913
0.46 Acres Lot
$334,500 Zestimate®
$150/sqft
$1,998 Estimated rent
Home value
$334,500
$314,000 - $355,000
$1,998/mo
Zestimate® history
Loading...
Owner options
Explore your selling options
What's special
Beautifully renovated 4 bedroom 2 1/2 bathroom home with 2200 square feet of living space. This home is a must see. On main level are 3 bedrooms with a jack and jill bathroom with soaker tub as well as a half bath and walk in closet. The inviting open concept kitchen and living room are perfect to prepare meals and spend time with friends and family. Up the stairs is an 800 square foot loft with full bathroom. The back porch with privacy curtain is great for winding down after a long day. Out back a 36'x40' drive through detached garage has an unfinished 700 sq ft apartment on upper level and 2 economy rooms on lower. Both need sheetrock and paint to get your residual income flowing. Located 1/2 mile from Gordon College and 1/2 mile from the downtown square. Call Jennifer with any questions 404-392-9668.
Zillow last checked: 8 hours ago
Listing updated: September 29, 2023 at 07:09am
Bought with:
James Slade, 361020
Century 21 Crowe Realty
Source: GAMLS,MLS#: 20134803
Facts & features
Interior
Bedrooms & bathrooms
- Bedrooms: 4
- Bathrooms: 3
- Full bathrooms: 2
- 1/2 bathrooms: 1
- Main level bathrooms: 1
- Main level bedrooms: 3
Heating
- Central
Cooling
- Ceiling Fan(s), Central Air
Appliances
- Included: Other
- Laundry: Laundry Closet
Features
- Bookcases, High Ceilings, Double Vanity, Soaking Tub, Other, Separate Shower, Tile Bath, Master On Main Level
- Flooring: Hardwood, Tile
- Basement: Crawl Space
- Has fireplace: No
Interior area
- Total structure area: 2,200
- Total interior livable area: 2,200 sqft
- Finished area above ground: 2,200
- Finished area below ground: 0
Property
Parking
- Parking features: Detached, Garage, RV/Boat Parking
- Has garage: Yes
Features
- Levels: One and One Half
- Stories: 1
- Patio & porch: Patio, Porch
- Exterior features: Balcony
Lot
- Size: 0.46 Acres
- Features: Corner Lot, Level
- Residential vegetation: Grassed
Details
- Additional structures: Workshop, Garage(s)
- Parcel number: B31078
Construction
Type & style
- Home type: SingleFamily
- Architectural style: Traditional
- Property subtype: Single Family Residence
Materials
- Other, Wood Siding
- Roof: Tin
Condition
- Updated/Remodeled
- New construction: No
- Year built: 1913
Utilities & green energy
- Sewer: Public Sewer
- Water: Public
- Utilities for property: Cable Available, Electricity Available, High Speed Internet, Water Available
Community & neighborhood
Community
- Community features: None
Location
- Region: Barnesville
- Subdivision: None
Other
Other facts
- Listing agreement: Exclusive Right To Sell
Price history
| Date | Event | Price |
|---|---|---|
| 9/15/2023 | Sold | $330,000+1.5%$150/sqft |
Source: | ||
| 7/27/2023 | Pending sale | $325,000$148/sqft |
Source: | ||
| 7/14/2023 | Listed for sale | $325,000+2221.4%$148/sqft |
Source: | ||
| 5/22/2019 | Sold | $14,000-57.4%$6/sqft |
Source: Public Record Report a problem | ||
| 1/1/2016 | Listing removed | $32,900$15/sqft |
Source: RE/MAX Advantage #7543718 Report a problem | ||
Public tax history
| Year | Property taxes | Tax assessment |
|---|---|---|
| 2025 | $3,555 +6.3% | $133,440 +12.7% |
| 2024 | $3,344 +36.5% | $118,364 +49.2% |
| 2023 | $2,449 +198.7% | $79,329 +234.5% |
Find assessor info on the county website
Neighborhood: 30204
Nearby schools
GreatSchools rating
- NALamar County Primary SchoolGrades: PK-2Distance: 2.2 mi
- 5/10Lamar County Middle SchoolGrades: 6-8Distance: 2.2 mi
- 3/10Lamar County Comprehensive High SchoolGrades: 9-12Distance: 1.8 mi
Schools provided by the listing agent
- Elementary: Lamar County Primary/Elementar
- Middle: Lamar County
- High: Lamar County
Source: GAMLS. This data may not be complete. We recommend contacting the local school district to confirm school assignments for this home.
Get a cash offer in 3 minutes
Find out how much your home could sell for in as little as 3 minutes with a no-obligation cash offer.
Estimated market value$334,500
Get a cash offer in 3 minutes
Find out how much your home could sell for in as little as 3 minutes with a no-obligation cash offer.
Estimated market value
$334,500
