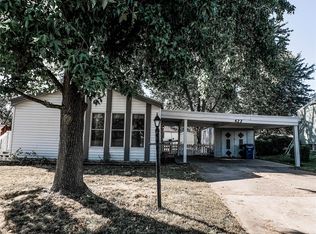Closed
Listing Provided by:
Serene M Sinn 314-581-4527,
Platinum Realty of St. Louis
Bought with: Berkshire Hathaway HomeServices Select Properties
Price Unknown
502 Feise Rd, O'Fallon, MO 63368
3beds
962sqft
Single Family Residence
Built in 1974
6,838.92 Square Feet Lot
$228,700 Zestimate®
$--/sqft
$1,825 Estimated rent
Home value
$228,700
$217,000 - $240,000
$1,825/mo
Zestimate® history
Loading...
Owner options
Explore your selling options
What's special
Welcome to your dream home. This stunning abode has undergone a complete transformation boasting new features that elevate the living experience to new heights. Step inside and be greeted by a flood of natural light, courtesy of new windows. The seamless combination of form and function becomes apparent as you traverse the house, with new commercial grade laminate floors gracing each room. The new interior doors add a touch of class. Throughout the home, new recessed lighting create a warm and inviting ambiance. Prepare to be dazzled by the kitchen’s transformation featuring new cabinets adorned with exquisite quartz countertops. The state-of-the-art stainless-steel appliances, includes a new refrigerator. Embrace comfort and convenience with the new HVAC system. Unwind in the newly upgraded bathroom, complete with modern fixtures. As you step outside through the new sliding glass door, leading to the new patio that beckons, countless moments of relaxation and outdoor enjoyment.
Zillow last checked: 8 hours ago
Listing updated: April 28, 2025 at 06:19pm
Listing Provided by:
Serene M Sinn 314-581-4527,
Platinum Realty of St. Louis
Bought with:
Andrea R Fortson, 2018032576
Berkshire Hathaway HomeServices Select Properties
Source: MARIS,MLS#: 23043754 Originating MLS: St. Charles County Association of REALTORS
Originating MLS: St. Charles County Association of REALTORS
Facts & features
Interior
Bedrooms & bathrooms
- Bedrooms: 3
- Bathrooms: 1
- Full bathrooms: 1
- Main level bathrooms: 1
- Main level bedrooms: 3
Heating
- Forced Air, Natural Gas
Cooling
- Central Air, Electric
Appliances
- Included: Gas Water Heater, Dishwasher, Disposal, Microwave, Gas Range, Gas Oven, Refrigerator, Stainless Steel Appliance(s)
Features
- Breakfast Room, Granite Counters, Pantry
- Doors: Panel Door(s), Sliding Doors
- Windows: Insulated Windows, Tilt-In Windows
- Basement: Full,Sump Pump
- Has fireplace: No
- Fireplace features: None
Interior area
- Total structure area: 962
- Total interior livable area: 962 sqft
- Finished area above ground: 962
Property
Parking
- Total spaces: 1
- Parking features: Covered
- Carport spaces: 1
Features
- Levels: One
- Patio & porch: Patio
Lot
- Size: 6,838 sqft
- Dimensions: 62 x 110 x 62 x 111
- Features: Level
Details
- Additional structures: Shed(s)
- Parcel number: 200675015002209.0000000
- Special conditions: Standard
Construction
Type & style
- Home type: SingleFamily
- Architectural style: Traditional,Ranch
- Property subtype: Single Family Residence
Materials
- Frame, Vinyl Siding
Condition
- Updated/Remodeled
- New construction: No
- Year built: 1974
Utilities & green energy
- Sewer: Public Sewer
- Water: Public
Community & neighborhood
Location
- Region: Ofallon
- Subdivision: Wood Crest #2
HOA & financial
HOA
- HOA fee: $35 annually
Other
Other facts
- Listing terms: Cash,Conventional,FHA,VA Loan
- Ownership: Private
- Road surface type: Concrete
Price history
| Date | Event | Price |
|---|---|---|
| 8/29/2023 | Sold | -- |
Source: | ||
| 7/31/2023 | Pending sale | $200,000$208/sqft |
Source: | ||
| 7/27/2023 | Listed for sale | $200,000+66.7%$208/sqft |
Source: | ||
| 12/21/2022 | Sold | -- |
Source: | ||
| 12/12/2022 | Pending sale | $120,000$125/sqft |
Source: | ||
Public tax history
| Year | Property taxes | Tax assessment |
|---|---|---|
| 2024 | $1,240 -0.8% | $20,307 -0.9% |
| 2023 | $1,250 -31% | $20,483 -25.9% |
| 2022 | $1,812 | $27,652 |
Find assessor info on the county website
Neighborhood: 63368
Nearby schools
GreatSchools rating
- 4/10Dardenne Elementary SchoolGrades: K-5Distance: 0.5 mi
- 9/10Ft. Zuwmalt West Middle SchoolGrades: 6-8Distance: 2.3 mi
- 10/10Ft. Zumwalt West High SchoolGrades: 9-12Distance: 1.5 mi
Schools provided by the listing agent
- Elementary: Dardenne Elem.
- Middle: Ft. Zumwalt West Middle
- High: Ft. Zumwalt West High
Source: MARIS. This data may not be complete. We recommend contacting the local school district to confirm school assignments for this home.
Get a cash offer in 3 minutes
Find out how much your home could sell for in as little as 3 minutes with a no-obligation cash offer.
Estimated market value
$228,700
Get a cash offer in 3 minutes
Find out how much your home could sell for in as little as 3 minutes with a no-obligation cash offer.
Estimated market value
$228,700
