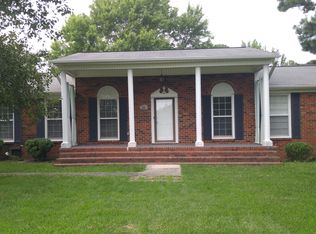Sold for $275,000
$275,000
502 Farm Supply Rd, Laceys Spring, AL 35754
4beds
1,557sqft
Single Family Residence
Built in 1968
1 Acres Lot
$271,200 Zestimate®
$177/sqft
$1,660 Estimated rent
Home value
$271,200
$220,000 - $336,000
$1,660/mo
Zestimate® history
Loading...
Owner options
Explore your selling options
What's special
Welcome to this charming 4 bedroom 1 1/2 bath split- level brick home blends charm with modern comfort. Wood laminate floors provide warmth and durability throughout. The kitchen is a chef's delight, featuring stainless steel appliances, granite countertops, and a classic subway tile backsplash. French doors open to a covered patio, seamlessly extending your living space into the expansive backyard- ideal for unwinding or entertaining. A detached 2 car garage offers: a spacious workshop with ample storage. A true retreat where privacy and convenience meet.
Zillow last checked: 8 hours ago
Listing updated: May 06, 2025 at 06:11am
Listed by:
Apryl Botto 205-454-2600,
Engel & Volkers Huntsville
Bought with:
Gina Barlow, 104335
Keller Williams Realty Madison
Source: ValleyMLS,MLS#: 21883627
Facts & features
Interior
Bedrooms & bathrooms
- Bedrooms: 4
- Bathrooms: 2
- Full bathrooms: 1
- 1/2 bathrooms: 1
Primary bedroom
- Features: Ceiling Fan(s), Laminate Floor
- Level: Third
- Area: 140
- Dimensions: 14 x 10
Bedroom 2
- Level: Third
- Area: 120
- Dimensions: 12 x 10
Bedroom 3
- Level: Third
- Area: 80
- Dimensions: 10 x 8
Bedroom 4
- Level: First
- Area: 195
- Dimensions: 15 x 13
Dining room
- Level: Second
- Area: 90
- Dimensions: 10 x 9
Kitchen
- Features: Ceiling Fan(s), Crown Molding, Eat-in Kitchen, Granite Counters, Laminate Floor
- Level: Second
- Area: 90
- Dimensions: 10 x 9
Living room
- Features: Ceiling Fan(s), Laminate Floor, Sitting Area, Smooth Ceiling, Wood Floor
- Level: Second
- Area: 221
- Dimensions: 17 x 13
Laundry room
- Level: First
- Area: 72
- Dimensions: 9 x 8
Heating
- Central 1
Cooling
- Central 1, Window 1
Features
- Basement: Crawl Space
- Has fireplace: No
- Fireplace features: None
Interior area
- Total interior livable area: 1,557 sqft
Property
Parking
- Parking features: Garage-One Car, Garage-Detached, Workshop in Garage, Garage Faces Front
Features
- Levels: Multi/Split,Tri-Level
Lot
- Size: 1 Acres
- Dimensions: 210 x 400
Details
- Parcel number: 0907250002005.000
Construction
Type & style
- Home type: SingleFamily
- Property subtype: Single Family Residence
Condition
- New construction: No
- Year built: 1968
Utilities & green energy
- Sewer: Septic Tank
- Water: Public
Community & neighborhood
Location
- Region: Laceys Spring
- Subdivision: Metes And Bounds
Price history
| Date | Event | Price |
|---|---|---|
| 5/5/2025 | Sold | $275,000-1.8%$177/sqft |
Source: | ||
| 4/6/2025 | Contingent | $279,900$180/sqft |
Source: | ||
| 3/22/2025 | Listed for sale | $279,900+7.7%$180/sqft |
Source: | ||
| 6/28/2024 | Sold | $260,000+2%$167/sqft |
Source: | ||
| 6/4/2024 | Pending sale | $255,000$164/sqft |
Source: | ||
Public tax history
| Year | Property taxes | Tax assessment |
|---|---|---|
| 2024 | $490 -53.1% | $14,540 -47.9% |
| 2023 | $1,044 +7.3% | $27,920 +7.3% |
| 2022 | $973 +17.8% | $26,020 +17.8% |
Find assessor info on the county website
Neighborhood: 35754
Nearby schools
GreatSchools rating
- 9/10Union Hill SchoolGrades: PK-8Distance: 1.9 mi
- 3/10Albert P Brewer High SchoolGrades: 9-12Distance: 8.2 mi
Schools provided by the listing agent
- Elementary: Union Grove
- Middle: Union Hill
- High: Brewer
Source: ValleyMLS. This data may not be complete. We recommend contacting the local school district to confirm school assignments for this home.
Get pre-qualified for a loan
At Zillow Home Loans, we can pre-qualify you in as little as 5 minutes with no impact to your credit score.An equal housing lender. NMLS #10287.
