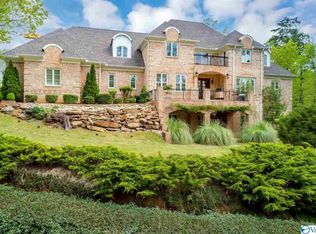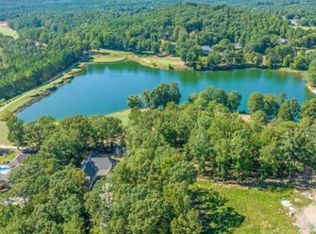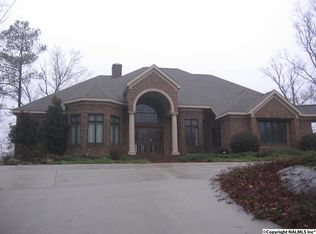Sold for $845,000 on 02/23/24
$845,000
502 Falling Leaf Ln, Union Grove, AL 35175
4beds
5,010sqft
Single Family Residence
Built in 2006
1 Acres Lot
$876,500 Zestimate®
$169/sqft
$3,856 Estimated rent
Home value
$876,500
$824,000 - $938,000
$3,856/mo
Zestimate® history
Loading...
Owner options
Explore your selling options
What's special
Assumable 4.625% VA loan. This completely updated and remodeled home is located on the 4th hole green on a 18 hole championship golf course with a gated community surrounded by lake and mountain views. Heated pool with professionally landscaped gardens and patio. Located within minutes of Redstone Arsenal, Research Park, Bridge street Entertainment and shopping district, Huntsville Hospital, and the New Madison Towne Center with Baseball Stadium. A chef's dream kitchen with Wolf gas cook top, double oven, kitchen island, and spacious pantry. Isolated master bedroom suite with three vanities, claw tub, and two spacious walk in closets. Brazilian Cherry HW Floors. Must see workshop in garage
Zillow last checked: 8 hours ago
Listing updated: February 24, 2024 at 01:39pm
Listed by:
Tom Schuster 256-783-7059,
Quest Real Estate, LLC
Bought with:
Amy Poole, 120397
Ainsworth Real Estate, LLC
Source: ValleyMLS,MLS#: 1839021
Facts & features
Interior
Bedrooms & bathrooms
- Bedrooms: 4
- Bathrooms: 5
- Full bathrooms: 4
- 1/2 bathrooms: 1
Primary bedroom
- Features: 10’ + Ceiling, Ceiling Fan(s), Crown Molding, Granite Counters, Isolate, Smooth Ceiling, Window Cov, Wood Floor, Walk-In Closet(s), Walk in Closet 2
- Level: First
- Area: 360
- Dimensions: 20 x 18
Bedroom
- Features: 10’ + Ceiling, Built-in Features, Carpet, Ceiling Fan(s), Smooth Ceiling, Window Cov, Walk in Closet 2
- Level: First
- Area: 182
- Dimensions: 14 x 13
Bedroom 2
- Features: 10’ + Ceiling, Carpet, Ceiling Fan(s), Crown Molding, Smooth Ceiling, Window Cov, Walk-In Closet(s)
- Level: First
- Area: 216
- Dimensions: 18 x 12
Bedroom 4
- Features: 9’ Ceiling, Carpet, Ceiling Fan(s), Smooth Ceiling, Window Cov
- Level: Second
- Area: 196
- Dimensions: 14 x 14
Dining room
- Features: 10’ + Ceiling, Chair Rail, Crown Molding, Smooth Ceiling, Window Cov, Wood Floor
- Level: First
- Area: 210
- Dimensions: 15 x 14
Great room
- Features: 10’ + Ceiling, Built-in Features, Ceiling Fan(s), Crown Molding, Fireplace, Recessed Lighting, Smooth Ceiling, Vaulted Ceiling(s), Window Cov, Wood Floor
- Level: First
- Area: 494
- Dimensions: 26 x 19
Kitchen
- Features: 10’ + Ceiling, Bay WDW, Crown Molding, Granite Counters, Kitchen Island, Pantry, Recessed Lighting, Tile
- Level: First
- Area: 345
- Dimensions: 23 x 15
Laundry room
- Features: 10’ + Ceiling, Built-in Features, Smooth Ceiling, Tile, Window Cov, Utility Sink
- Level: First
- Area: 98
- Dimensions: 14 x 7
Heating
- Central 2+, Electric
Cooling
- Multi Units, Electric
Appliances
- Included: Built-In Refrigerator, Dishwasher, Disposal, Double Oven, Dryer, Gas Cooktop, Microwave, Washer
Features
- Central Vacuum
- Basement: Crawl Space
- Number of fireplaces: 1
- Fireplace features: Gas Log, One
Interior area
- Total interior livable area: 5,010 sqft
Property
Features
- Levels: Two
- Stories: 2
- Has view: Yes
- View description: Water
- Has water view: Yes
- Water view: Water
- Waterfront features: Pond
Lot
- Size: 1 Acres
Details
- Parcel number: 1204173000009.000
- Other equipment: Central Vacuum
Construction
Type & style
- Home type: SingleFamily
- Architectural style: Traditional
- Property subtype: Single Family Residence
Condition
- New construction: No
- Year built: 2006
Utilities & green energy
- Sewer: Private Sewer
- Water: Public
Community & neighborhood
Security
- Security features: Security System
Community
- Community features: Gated
Location
- Region: Union Grove
- Subdivision: Cherokee Ridge
HOA & financial
HOA
- Has HOA: Yes
- HOA fee: $1,795 annually
- Amenities included: Clubhouse, Common Grounds, Tennis Court(s)
- Association name: Cherokee Ridge HOA
Other
Other facts
- Listing agreement: Agency
Price history
| Date | Event | Price |
|---|---|---|
| 2/23/2024 | Sold | $845,000-0.6%$169/sqft |
Source: | ||
| 2/2/2024 | Pending sale | $850,000$170/sqft |
Source: | ||
| 12/14/2023 | Price change | $850,000-10.5%$170/sqft |
Source: | ||
| 11/14/2023 | Listed for sale | $950,000$190/sqft |
Source: | ||
| 7/20/2023 | Pending sale | $950,000$190/sqft |
Source: | ||
Public tax history
| Year | Property taxes | Tax assessment |
|---|---|---|
| 2024 | $2,560 | $61,480 |
| 2023 | $2,560 | $61,480 |
| 2022 | $2,560 +13.6% | $61,480 |
Find assessor info on the county website
Neighborhood: 35175
Nearby schools
GreatSchools rating
- 4/10Brindlee Mountain Primary SchoolGrades: PK-2Distance: 8.3 mi
- 3/10Brindlee Mt High SchoolGrades: 6-12Distance: 8.3 mi
- 4/10Grassy Elementary SchoolGrades: PK,3-5Distance: 8.4 mi
Schools provided by the listing agent
- Elementary: Arab Elementary School
- Middle: Arab Middle School
- High: Arab High School
Source: ValleyMLS. This data may not be complete. We recommend contacting the local school district to confirm school assignments for this home.

Get pre-qualified for a loan
At Zillow Home Loans, we can pre-qualify you in as little as 5 minutes with no impact to your credit score.An equal housing lender. NMLS #10287.
Sell for more on Zillow
Get a free Zillow Showcase℠ listing and you could sell for .
$876,500
2% more+ $17,530
With Zillow Showcase(estimated)
$894,030

