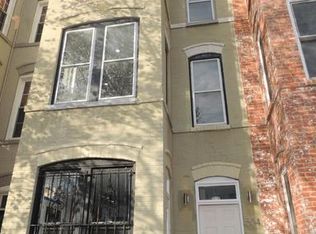Sold for $1,049,500 on 10/08/25
$1,049,500
502 F St NE, Washington, DC 20002
3beds
1,740sqft
Townhouse
Built in 1890
975 Square Feet Lot
$1,048,400 Zestimate®
$603/sqft
$4,193 Estimated rent
Home value
$1,048,400
$996,000 - $1.10M
$4,193/mo
Zestimate® history
Loading...
Owner options
Explore your selling options
What's special
Sunglasses Required! Three fantastic floors flooded with light! South facing circa 1890 brick rowhouse with olde world charm galore - high ceilings, exposed brick walls, glowing wood floors, original period lighting fixtures - and the amenities of today. Drop dead gorgeous kitchen with wine fridge, and heated floors opening onto a generous brick terrace and lush rear garden. Superbly situated mere blocks to Union Station and metro rail and a leisurely stroll to the hot restaurants, theatres, Whole Foods and more on happening H Street. Don't miss the extraordinary custom storage and extensive Seller Improvement List. Move right in and enjoy the best of urban living - no work required here!
Zillow last checked: 8 hours ago
Listing updated: October 08, 2025 at 07:55am
Listed by:
Judi Seiden 202-546-3736,
Berkshire Hathaway HomeServices PenFed Realty
Bought with:
Chad M Ernst
Compass
Source: Bright MLS,MLS#: DCDC2221740
Facts & features
Interior
Bedrooms & bathrooms
- Bedrooms: 3
- Bathrooms: 2
- Full bathrooms: 2
Basement
- Area: 0
Heating
- Hot Water, Natural Gas
Cooling
- Central Air, Electric
Appliances
- Included: Gas Water Heater
- Laundry: Main Level, Washer In Unit, Dryer In Unit
Features
- Built-in Features, Ceiling Fan(s), Formal/Separate Dining Room, Eat-in Kitchen, Kitchen - Gourmet, Primary Bedroom - Bay Front, Upgraded Countertops, Wine Storage, Other
- Flooring: Wood
- Windows: Skylight(s), Window Treatments
- Has basement: No
- Number of fireplaces: 2
Interior area
- Total structure area: 1,740
- Total interior livable area: 1,740 sqft
- Finished area above ground: 1,740
- Finished area below ground: 0
Property
Parking
- Parking features: None
Accessibility
- Accessibility features: None
Features
- Levels: Three
- Stories: 3
- Pool features: None
Lot
- Size: 975 sqft
- Features: Urban Land-Sassafras-Chillum
Details
- Additional structures: Above Grade, Below Grade
- Parcel number: 0834//0026
- Zoning: R4
- Special conditions: Standard
Construction
Type & style
- Home type: Townhouse
- Architectural style: Federal
- Property subtype: Townhouse
Materials
- Brick
- Foundation: Other
Condition
- Very Good
- New construction: No
- Year built: 1890
Utilities & green energy
- Sewer: Public Sewer
- Water: Public
Community & neighborhood
Security
- Security features: Electric Alarm
Location
- Region: Washington
- Subdivision: Capitol Hill
Other
Other facts
- Listing agreement: Exclusive Right To Sell
- Listing terms: Cash,Conventional,VA Loan
- Ownership: Fee Simple
Price history
| Date | Event | Price |
|---|---|---|
| 10/8/2025 | Sold | $1,049,500$603/sqft |
Source: | ||
| 9/17/2025 | Pending sale | $1,049,500$603/sqft |
Source: | ||
| 9/10/2025 | Listed for sale | $1,049,500+72%$603/sqft |
Source: | ||
| 5/19/2005 | Sold | $610,000+296.1%$351/sqft |
Source: Public Record | ||
| 10/27/1997 | Sold | $154,000+12.4%$89/sqft |
Source: Public Record | ||
Public tax history
| Year | Property taxes | Tax assessment |
|---|---|---|
| 2025 | $7,821 +2.2% | $1,009,910 +2.3% |
| 2024 | $7,652 +1.9% | $987,320 +2.1% |
| 2023 | $7,507 +6.4% | $967,180 +6.4% |
Find assessor info on the county website
Neighborhood: Near Northeast
Nearby schools
GreatSchools rating
- 7/10Ludlow-Taylor Elementary SchoolGrades: PK-5Distance: 0.1 mi
- 7/10Stuart-Hobson Middle SchoolGrades: 6-8Distance: 0.1 mi
- 2/10Eastern High SchoolGrades: 9-12Distance: 1.2 mi
Schools provided by the listing agent
- District: District Of Columbia Public Schools
Source: Bright MLS. This data may not be complete. We recommend contacting the local school district to confirm school assignments for this home.

Get pre-qualified for a loan
At Zillow Home Loans, we can pre-qualify you in as little as 5 minutes with no impact to your credit score.An equal housing lender. NMLS #10287.
Sell for more on Zillow
Get a free Zillow Showcase℠ listing and you could sell for .
$1,048,400
2% more+ $20,968
With Zillow Showcase(estimated)
$1,069,368