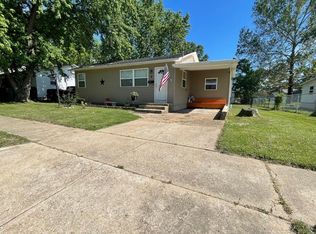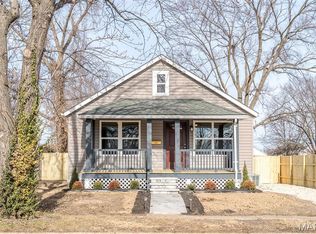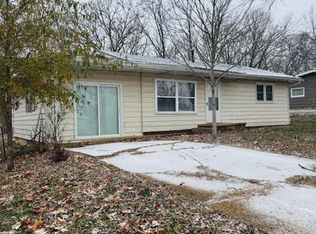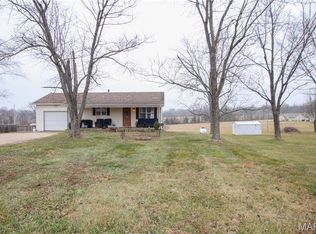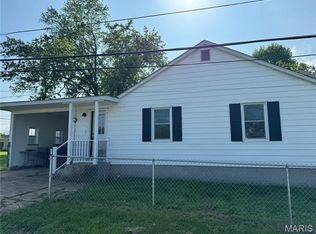NEW YEAR NEW PRICE, NEW HOME FOR YOU! Start your new year right . STOP paying Rent! Move into your Own new home! Great location. Grocery shopping, park, restaurants just a short drive. This home offers a large fenced in yard for your pets and to entertain. The garage/storage area is a large size for any overflow. The kitchen in this home has everything you need and is nicely arranged for saving steps and at the same time, it also has lots of room with plenty of cabinet space. This home is very versatile to arrange for your own private needs or wants, 3rd bedroom could easily be a hobby room, dining room could serve as a living/dining combo, and the living room could be the family room. Tour this home and you decide. Don't miss out! This home has been nicely renovated, and the price is right!
Active
Listing Provided by:
Cheri Volner 573-259-9701,
Nettwork Global
Price cut: $2.5K (1/2)
$147,500
502 Elmont Rd, Sullivan, MO 63080
3beds
1,208sqft
Est.:
Single Family Residence
Built in 1930
7,405.2 Square Feet Lot
$-- Zestimate®
$122/sqft
$-- HOA
What's special
- 102 days |
- 562 |
- 23 |
Zillow last checked: 8 hours ago
Listing updated: January 01, 2026 at 06:22pm
Listing Provided by:
Cheri Volner 573-259-9701,
Nettwork Global
Source: MARIS,MLS#: 25061763 Originating MLS: Franklin County Board of REALTORS
Originating MLS: Franklin County Board of REALTORS
Tour with a local agent
Facts & features
Interior
Bedrooms & bathrooms
- Bedrooms: 3
- Bathrooms: 1
- Full bathrooms: 1
- Main level bathrooms: 1
- Main level bedrooms: 3
Bedroom
- Description: newer carpet is in this room with direct access to bathroom, currently using as office
- Features: Floor Covering: Carpeting
- Level: Main
- Area: 121
- Dimensions: 11x11
Bathroom
- Description: recently updated
- Features: Floor Covering: Laminate
- Level: Main
- Area: 45
- Dimensions: 9x5
Bathroom 2
- Description: newer carpet,
- Features: Floor Covering: Carpeting
- Level: Main
- Area: 99
- Dimensions: 11x9
Bathroom 3
- Description: newer carpet and new sub-floor
- Features: Floor Covering: Carpeting
- Level: Main
- Area: 100
- Dimensions: 10x10
Dining room
- Description: nice large dining area, but could be used as additional living room
- Features: Floor Covering: Laminate
- Level: Main
- Area: 169
- Dimensions: 13x13
Kitchen
- Description: center island, solid surface, newer sink, custom cabinetry
- Features: Floor Covering: Laminate
- Level: Main
- Area: 156
- Dimensions: 13x12
Laundry
- Description: Nice laundry room with plenty of storage area
- Features: Floor Covering: Laminate
- Level: Main
- Area: 55
- Dimensions: 11x5
Living room
- Description: Large living room great for entertaining
- Features: Floor Covering: Carpeting
- Level: Main
- Area: 209
- Dimensions: 19x11
Heating
- Forced Air, Natural Gas
Cooling
- Central Air
Appliances
- Included: Dishwasher, Electric Range, Refrigerator
- Laundry: Main Level
Features
- Breakfast Bar, Custom Cabinetry
- Has fireplace: No
Interior area
- Total structure area: 1,208
- Total interior livable area: 1,208 sqft
- Finished area above ground: 1,208
Property
Parking
- Parking features: Garage
- Has garage: Yes
Features
- Levels: One
- Exterior features: Storage
- Fencing: Back Yard,Front Yard
Lot
- Size: 7,405.2 Square Feet
Details
- Parcel number: 3541701005044000
- Special conditions: Standard
Construction
Type & style
- Home type: SingleFamily
- Architectural style: Bungalow
- Property subtype: Single Family Residence
Materials
- Frame, Vinyl Siding
Condition
- Updated/Remodeled
- New construction: No
- Year built: 1930
Utilities & green energy
- Electric: Other
- Sewer: Public Sewer
- Water: Public
- Utilities for property: Electricity Connected
Community & HOA
Community
- Features: Park, Playground, Pool
- Subdivision: Jackson Add
HOA
- Has HOA: No
Location
- Region: Sullivan
Financial & listing details
- Price per square foot: $122/sqft
- Tax assessed value: $73,880
- Annual tax amount: $816
- Date on market: 9/26/2025
- Cumulative days on market: 102 days
- Listing terms: Cash,Conventional
- Electric utility on property: Yes
- Road surface type: Asphalt
Estimated market value
Not available
Estimated sales range
Not available
Not available
Price history
Price history
| Date | Event | Price |
|---|---|---|
| 1/2/2026 | Price change | $147,500-1.7%$122/sqft |
Source: | ||
| 9/26/2025 | Price change | $150,000+114.3%$124/sqft |
Source: | ||
| 9/15/2022 | Pending sale | $70,000$58/sqft |
Source: | ||
| 9/9/2022 | Sold | -- |
Source: | ||
| 7/19/2022 | Contingent | $70,000$58/sqft |
Source: | ||
Public tax history
Public tax history
| Year | Property taxes | Tax assessment |
|---|---|---|
| 2024 | $816 +11.2% | $14,037 +10.7% |
| 2023 | $733 +15.8% | $12,683 +16.1% |
| 2022 | $633 -0.6% | $10,923 |
Find assessor info on the county website
BuyAbility℠ payment
Est. payment
$717/mo
Principal & interest
$572
Property taxes
$93
Home insurance
$52
Climate risks
Neighborhood: 63080
Nearby schools
GreatSchools rating
- 5/10Sullivan Elementary SchoolGrades: 3-5Distance: 0.7 mi
- 6/10Sullivan Middle SchoolGrades: 6-8Distance: 1 mi
- 6/10Sullivan Sr. High SchoolGrades: 9-12Distance: 1.8 mi
Schools provided by the listing agent
- Elementary: Sullivan Elem.
- Middle: Sullivan Middle
- High: Sullivan Sr. High
Source: MARIS. This data may not be complete. We recommend contacting the local school district to confirm school assignments for this home.
- Loading
- Loading
