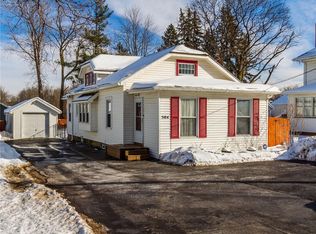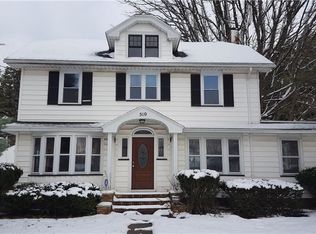Sold for $135,000
Street View
$135,000
502 Elmgrove Rd, Rochester, NY 14606
3beds
988sqft
SingleFamily
Built in 1935
7,840 Square Feet Lot
$194,100 Zestimate®
$137/sqft
$2,141 Estimated rent
Home value
$194,100
$182,000 - $206,000
$2,141/mo
Zestimate® history
Loading...
Owner options
Explore your selling options
What's special
502 Elmgrove Rd, Rochester, NY 14606 is a single family home that contains 988 sq ft and was built in 1935. It contains 3 bedrooms and 1 bathroom. This home last sold for $135,000 in November 2025.
The Zestimate for this house is $194,100. The Rent Zestimate for this home is $2,141/mo.
Facts & features
Interior
Bedrooms & bathrooms
- Bedrooms: 3
- Bathrooms: 1
- Full bathrooms: 1
Heating
- Forced air
Features
- Basement: Partially finished
Interior area
- Total interior livable area: 988 sqft
Property
Parking
- Parking features: Garage - Detached
Features
- Exterior features: Composition
Lot
- Size: 7,840 sqft
Details
- Parcel number: 26280008804414
Construction
Type & style
- Home type: SingleFamily
Condition
- Year built: 1935
Community & neighborhood
Location
- Region: Rochester
Price history
| Date | Event | Price |
|---|---|---|
| 11/19/2025 | Sold | $135,000-15.6%$137/sqft |
Source: Public Record Report a problem | ||
| 7/31/2025 | Pending sale | $159,900$162/sqft |
Source: | ||
| 7/31/2025 | Listing removed | $159,900$162/sqft |
Source: | ||
| 7/6/2025 | Pending sale | $159,900$162/sqft |
Source: | ||
| 7/3/2025 | Price change | $159,900-3%$162/sqft |
Source: | ||
Public tax history
| Year | Property taxes | Tax assessment |
|---|---|---|
| 2024 | -- | $87,300 |
| 2023 | -- | $87,300 +13.4% |
| 2022 | -- | $77,000 |
Find assessor info on the county website
Neighborhood: 14606
Nearby schools
GreatSchools rating
- 4/10Canal View Elementary SchoolGrades: PK-5Distance: 2.9 mi
- 3/10A M Cosgrove Middle SchoolGrades: 6-8Distance: 2.8 mi
- 9/10Spencerport High SchoolGrades: 9-12Distance: 2.6 mi

