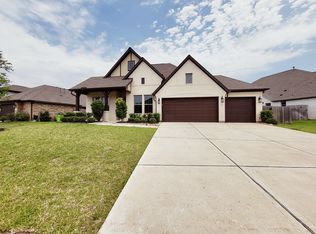Welcome to 502 Ellwood Terrace! This home features 4 bedrooms, 3 bathrooms, and 2302 square feet of living space. The property boasts a spacious kitchen island overlooking the dining and family rooms, ideal for enjoying your morning coffee or a meal with friends and family. The primary suite offers elegant sloped ceilings, ensuite with dual sinks, and a large walk-in closet. Walking distance to community playground and picnic area. Located in the sought-after Lamar Consolidated ISD. With major commercial and infrastructure improvements nearby, commuting is a breeze. Don't miss out on this energy-efficient home and a neighborhood that offers excellent lifestyle choices.
Copyright notice - Data provided by HAR.com 2022 - All information provided should be independently verified.
House for rent
$2,500/mo
502 Ellwood Terrace Ln, Richmond, TX 77406
4beds
2,302sqft
Price may not include required fees and charges.
Singlefamily
Available now
Cats, dogs OK
Electric, ceiling fan
Electric dryer hookup laundry
2 Attached garage spaces parking
Natural gas
What's special
Dining and family roomsLarge walk-in closetSloped ceilingsSpacious kitchen islandPrimary suiteEnsuite with dual sinks
- 106 days
- on Zillow |
- -- |
- -- |
Travel times
Start saving for your dream home
Consider a first time home buyer savings account designed to grow your down payment with up to a 6% match & 4.15% APY.
Facts & features
Interior
Bedrooms & bathrooms
- Bedrooms: 4
- Bathrooms: 3
- Full bathrooms: 3
Heating
- Natural Gas
Cooling
- Electric, Ceiling Fan
Appliances
- Included: Dishwasher, Disposal, Microwave, Oven, Range, Stove
- Laundry: Electric Dryer Hookup, Hookups, Washer Hookup
Features
- All Bedrooms Down, Ceiling Fan(s), En-Suite Bath, Primary Bed - 1st Floor, Sitting Area, Walk In Closet, Walk-In Closet(s)
Interior area
- Total interior livable area: 2,302 sqft
Property
Parking
- Total spaces: 2
- Parking features: Attached, Covered
- Has attached garage: Yes
- Details: Contact manager
Features
- Stories: 1
- Exterior features: All Bedrooms Down, Attached, Electric Dryer Hookup, En-Suite Bath, Heating: Gas, Insulated/Low-E windows, Lot Features: Subdivided, Primary Bed - 1st Floor, Sitting Area, Subdivided, Walk In Closet, Walk-In Closet(s), Washer Hookup, Water Heater
Details
- Parcel number: 4886010020100901
Construction
Type & style
- Home type: SingleFamily
- Property subtype: SingleFamily
Condition
- Year built: 2021
Community & HOA
Location
- Region: Richmond
Financial & listing details
- Lease term: Long Term,12 Months
Price history
| Date | Event | Price |
|---|---|---|
| 5/24/2025 | Price change | $2,500-3.8%$1/sqft |
Source: | ||
| 5/5/2025 | Price change | $2,600-5.5%$1/sqft |
Source: | ||
| 3/8/2025 | Listed for rent | $2,750+10%$1/sqft |
Source: | ||
| 11/11/2022 | Listing removed | -- |
Source: Zillow Rental Network_1 | ||
| 11/8/2022 | Listed for rent | $2,500$1/sqft |
Source: Zillow Rental Network_1 #12917150 | ||
![[object Object]](https://photos.zillowstatic.com/fp/ff7aeb2bbced64d6613af2e1cea90331-p_i.jpg)
