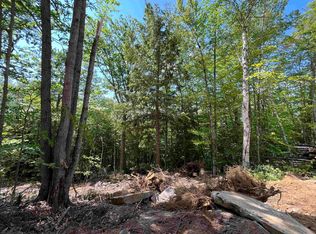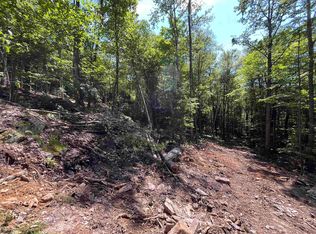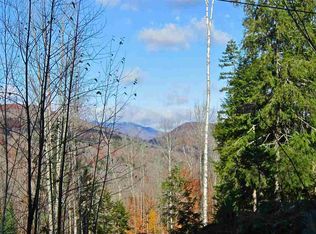Echo View Jewel. This captivating country home is perched above the Plymouth valley with views toward Killington and Okemo Mountains. Enjoy the deeded and shared lakefront access to Echo Lake! The heart of the home is a river stone fireplace that is centered by the well-appointed kitchen, generous living room, and spacious dining area. The balcony on the second floor overlooks the living space as well as affording great views of the valley too. There are lots of craftsman details throughout including hand peeled round overhead beams, 2 stories of windows, hard wood floors, and wood paneled ceiling in the open living area. This home has central air, heated radiant floors, newly paved driveway into an oversized heated garage, and a second living space on the lower level. This home is located in the lakes region that has an abundance of outdoor activities at the doorstep like hiking, biking, boating, skiing, golfing, snowmobiling, and fishing. Okemo Mountain Resort is about 5 miles away and Killington Resort Skyship is about 12 miles away. Come see what this home has to offer.
This property is off market, which means it's not currently listed for sale or rent on Zillow. This may be different from what's available on other websites or public sources.


