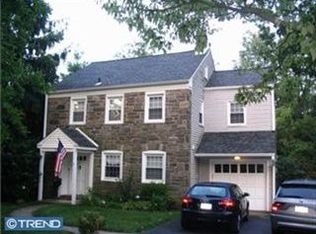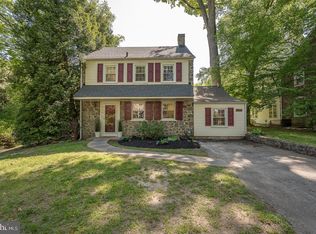Sold for $710,000 on 09/26/25
$710,000
502 E Wynnewood Rd, Wynnewood, PA 19096
4beds
2,039sqft
Single Family Residence
Built in 1946
10,524 Square Feet Lot
$718,400 Zestimate®
$348/sqft
$4,168 Estimated rent
Home value
$718,400
$668,000 - $769,000
$4,168/mo
Zestimate® history
Loading...
Owner options
Explore your selling options
What's special
This charming stone Colonial is nestled in an ultra-convenient Wynnewood location. Flower boxes offer a warm greeting as you approach the new front door, setting a cheerful tone. Step into the center hall and you'll find gleaming hardwood floors and a convenient coat closet. The spacious living room flows seamlessly into the dining area, creating a bright and open layout perfect for everyday living and entertaining. Just off the living room, an enclosed porch offers additional living space with views of the spacious, serene backyard. This versatile area invites indoor-outdoor gatherings, with easy access to the deck for seamless entertaining. The updated kitchen boasts stainless steel appliances, granite countertops and counter seating, for casual dining. The kitchen features the first-floor laundry room providing everyday convenience and includes direct access to the driveway—ideal for unloading groceries with ease. A large bonus room off the dining area currently functions as a home office and playroom, offering flexible space to suit your needs—whether it's a guest suite, hobby room, or additional den area. Upstairs, a timeless black-and-white tiled hall bath with original built-in storage serves the second floor, where you'll also find the spacious primary bedroom and two additional bedrooms featuring custom blinds. Continue up to the third floor to discover a fourth bedroom and a half bath featuring beautiful, exposed stone and skylights, creating a light-filled and airy retreat. Located within the highly regarded Lower Merion School District and just a short walk to Shortridge Park, the Wynnewood Train Station, Narberth, shopping, and dining—this home is truly move-in ready. ***Please park on Rockland or Winchester when visiting the home***
Zillow last checked: 8 hours ago
Listing updated: September 26, 2025 at 05:02pm
Listed by:
Carolyn Corr 610-220-1454,
Duffy Real Estate-Narberth
Bought with:
Deborah Hyatt, RM419152
Hyatt Realty
Source: Bright MLS,MLS#: PAMC2151364
Facts & features
Interior
Bedrooms & bathrooms
- Bedrooms: 4
- Bathrooms: 2
- Full bathrooms: 1
- 1/2 bathrooms: 1
Bedroom 1
- Level: Upper
- Area: 154 Square Feet
- Dimensions: 14 x 11
Bedroom 2
- Level: Upper
- Area: 99 Square Feet
- Dimensions: 9 x 11
Bedroom 3
- Level: Upper
- Area: 120 Square Feet
- Dimensions: 12 x 10
Bedroom 4
- Level: Upper
- Area: 322 Square Feet
- Dimensions: 23 x 14
Bathroom 1
- Level: Upper
- Area: 42 Square Feet
- Dimensions: 7 x 6
Dining room
- Level: Main
- Area: 104 Square Feet
- Dimensions: 8 x 13
Living room
- Level: Main
- Area: 195 Square Feet
- Dimensions: 15 x 13
Heating
- Baseboard, Forced Air, Natural Gas
Cooling
- Central Air, Electric
Appliances
- Included: Gas Water Heater
- Laundry: Main Level
Features
- Has basement: No
- Has fireplace: No
Interior area
- Total structure area: 2,039
- Total interior livable area: 2,039 sqft
- Finished area above ground: 2,039
- Finished area below ground: 0
Property
Parking
- Total spaces: 2
- Parking features: Driveway
- Uncovered spaces: 2
Accessibility
- Accessibility features: None
Features
- Levels: Two and One Half
- Stories: 2
- Pool features: None
Lot
- Size: 10,524 sqft
- Dimensions: 60.00 x 0.00
Details
- Additional structures: Above Grade, Below Grade
- Parcel number: 400067964009
- Zoning: RESIDENTIAL
- Special conditions: Standard
Construction
Type & style
- Home type: SingleFamily
- Architectural style: Colonial
- Property subtype: Single Family Residence
Materials
- Masonry
- Foundation: Slab
- Roof: Shingle
Condition
- Very Good
- New construction: No
- Year built: 1946
Utilities & green energy
- Sewer: Public Sewer
- Water: Public
Community & neighborhood
Location
- Region: Wynnewood
- Subdivision: None Available
- Municipality: LOWER MERION TWP
Other
Other facts
- Listing agreement: Exclusive Right To Sell
- Ownership: Fee Simple
Price history
| Date | Event | Price |
|---|---|---|
| 9/26/2025 | Sold | $710,000+5.2%$348/sqft |
Source: | ||
| 8/16/2025 | Pending sale | $675,000$331/sqft |
Source: | ||
| 8/14/2025 | Listed for sale | $675,000+3.8%$331/sqft |
Source: | ||
| 4/21/2022 | Sold | $650,000+19.3%$319/sqft |
Source: | ||
| 3/1/2022 | Pending sale | $545,000$267/sqft |
Source: Berkshire Hathaway HomeServices Fox & Roach, REALTORS #PAMC2028762 Report a problem | ||
Public tax history
| Year | Property taxes | Tax assessment |
|---|---|---|
| 2024 | $8,616 | $209,040 |
| 2023 | $8,616 +4.9% | $209,040 |
| 2022 | $8,211 +2.3% | $209,040 |
Find assessor info on the county website
Neighborhood: 19096
Nearby schools
GreatSchools rating
- 9/10Merion El SchoolGrades: K-4Distance: 0.4 mi
- 7/10Bala-Cynwyd Middle SchoolGrades: 5-8Distance: 1.4 mi
- 10/10Lower Merion High SchoolGrades: 9-12Distance: 1.1 mi
Schools provided by the listing agent
- District: Lower Merion
Source: Bright MLS. This data may not be complete. We recommend contacting the local school district to confirm school assignments for this home.

Get pre-qualified for a loan
At Zillow Home Loans, we can pre-qualify you in as little as 5 minutes with no impact to your credit score.An equal housing lender. NMLS #10287.
Sell for more on Zillow
Get a free Zillow Showcase℠ listing and you could sell for .
$718,400
2% more+ $14,368
With Zillow Showcase(estimated)
$732,768
