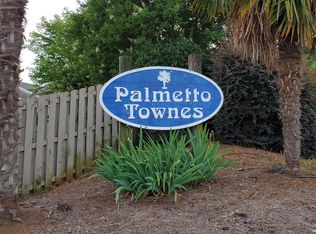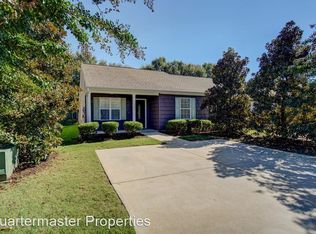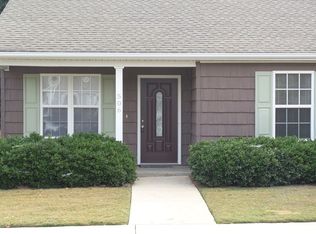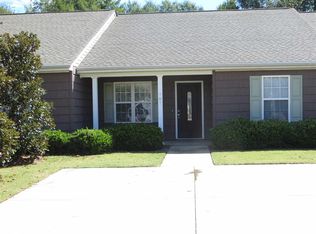Sold co op member
$170,000
502 E Sago Ct, Boiling Springs, SC 29316
2beds
1,268sqft
Townhouse
Built in 2013
3,484.8 Square Feet Lot
$179,300 Zestimate®
$134/sqft
$1,529 Estimated rent
Home value
$179,300
$170,000 - $188,000
$1,529/mo
Zestimate® history
Loading...
Owner options
Explore your selling options
What's special
NEW LISTING in BOILING SPRINGS SC! 502 E Sago Court is a gorgeous END UNIT townhome in a well established beautiful neighborhood close to shopping, parks, lakes, restaurants, medical facilities and more! If you are looking for a ready to move in to ONE LEVEL easy maintenance home with a private FENCED back yard this is it! No stairs to climb here; Covered front porch; Large tiled foyer /foyer closet; GREAT ROOM with cathedral ceilings/corner FIREPLACE/DINING ROOM combo; Open Floor Plan; Huge KITCHEN with tons of maple cabinets and counter space/tiled floors; Side by Side Refrigerator, Dishwasher, Smooth top stove, Microwave, Garbage disposal; BREAKFAST NOOK;BAR can accommodate tall bar stools for additional seating; MASTER bedroom features HUGE walk in closet/laundry/LARGE walk in shower with seating/tile floors; Secondary bedroom is also very spacious with it's own private FULL bath/tile floors but also has door to hall for guests; enjoy reading a book/morning coffee/relaxing on your private COVERED BACK PORCH; Paved driveway; Attached ample storage room under covered porch area also houses gas water heater; HOA dues include some insurance on exterior of home, Siding/Roof maintenance; Yard maintenance for front/side yard; Street Lights; Termite bond; Common areas; Roof 11/2020; AC less than 5 years old; Gas Water heater less than 2 years; Home built 2013;NEW PAINT/NEW CARPET installed just prior to listing. Gas logs/Security system have never been used by seller and are sold as is. Owner occupied taxes should be just under $1250 a year to be verified. Make your appointment today!
Zillow last checked: 8 hours ago
Listing updated: August 29, 2024 at 04:03pm
Listed by:
LISA DEMPSEY 864-621-9933,
Dempsey Properties, LLC
Bought with:
Brandi B Hill, SC
Keller Williams Realty
Source: SAR,MLS#: 296247
Facts & features
Interior
Bedrooms & bathrooms
- Bedrooms: 2
- Bathrooms: 2
- Full bathrooms: 2
- Main level bathrooms: 2
- Main level bedrooms: 2
Primary bedroom
- Description: WIC/WalkInShower
- Level: First
- Area: 224
- Dimensions: 14x16
Bedroom 1
- Description: FullBath
- Level: First
- Area: 165
- Dimensions: 11x15
Great room
- Description: GasFP/Vaulted Ceiling/DR
- Level: First
- Area: 350
- Dimensions: 14x25
Kitchen
- Description: BreakfastRm/Bar/Tile
- Level: First
- Area: 135
- Dimensions: 9x15
Other
- Description: Foyer
- Level: First
- Area: 52
- Dimensions: 4x13
Other
- Description: LaundryInMasterCloset
- Level: First
- Area: 18
- Dimensions: 3x6
Other
- Description: CoveredPorches
- Level: First
- Area: 132
- Dimensions: 11x12/5x15
Heating
- Heat Pump, Electricity
Cooling
- Heat Pump, Electricity
Appliances
- Included: Range, Dishwasher, Disposal, Refrigerator, Cooktop, Electric Cooktop, Electric Oven, Free-Standing Range, Gas Water Heater
Features
- Ceiling Fan(s), Cathedral Ceiling(s), Tray Ceiling(s), Attic Stairs Pulldown, Fireplace, Laminate Counters, Open Floorplan
- Flooring: Carpet, Ceramic Tile
- Doors: Storm Door(s)
- Windows: Insulated Windows, Tilt-Out, Window Treatments
- Has basement: No
- Attic: Pull Down Stairs,Storage
- Has fireplace: No
Interior area
- Total interior livable area: 1,268 sqft
- Finished area above ground: 1,268
- Finished area below ground: 0
Property
Parking
- Parking features: None, See Parking Features
Features
- Levels: One
- Patio & porch: Porch
- Exterior features: Aluminum/Vinyl Trim
- Fencing: Fenced
Lot
- Size: 3,484 sqft
- Features: Level, Sidewalk
- Topography: Level
Details
- Parcel number: 2440603909
- Special conditions: None
Construction
Type & style
- Home type: Townhouse
- Architectural style: Traditional,See Remarks
- Property subtype: Townhouse
Materials
- Vinyl Siding
- Foundation: Slab
- Roof: Composition
Condition
- New construction: No
- Year built: 2013
Utilities & green energy
- Electric: Duke
- Gas: PNG
- Sewer: Public Sewer
- Water: Public, Sprbg
Community & neighborhood
Community
- Community features: Common Areas, See Remarks, Street Lights, Lawn
Location
- Region: Boiling Springs
- Subdivision: Palmetto Townes
HOA & financial
HOA
- Has HOA: Yes
- HOA fee: $1,560 monthly
- Amenities included: Street Lights
- Services included: Common Area, Maintenance Grounds, Insurance, Lawn Service
Price history
| Date | Event | Price |
|---|---|---|
| 1/13/2023 | Sold | $170,000-3.3%$134/sqft |
Source: | ||
| 12/20/2022 | Pending sale | $175,777$139/sqft |
Source: | ||
| 12/13/2022 | Listed for sale | $175,777+95.3%$139/sqft |
Source: | ||
| 9/28/2015 | Sold | $90,000-5.2%$71/sqft |
Source: | ||
| 7/27/2015 | Listed for sale | $94,900+11.6%$75/sqft |
Source: RE/MAX 1ST SOURCE REALTY #228996 | ||
Public tax history
| Year | Property taxes | Tax assessment |
|---|---|---|
| 2025 | -- | $6,800 |
| 2024 | $1,164 +45.6% | $6,800 +49% |
| 2023 | $799 | $4,563 -23.3% |
Find assessor info on the county website
Neighborhood: 29316
Nearby schools
GreatSchools rating
- 9/10Boiling Springs Elementary SchoolGrades: PK-5Distance: 0.7 mi
- 5/10Rainbow Lake Middle SchoolGrades: 6-8Distance: 3.7 mi
- 7/10Boiling Springs High SchoolGrades: 9-12Distance: 0.3 mi
Schools provided by the listing agent
- Elementary: 2-Boiling Springs
- Middle: 2-Boiling Springs
- High: 2-Boiling Springs
Source: SAR. This data may not be complete. We recommend contacting the local school district to confirm school assignments for this home.
Get a cash offer in 3 minutes
Find out how much your home could sell for in as little as 3 minutes with a no-obligation cash offer.
Estimated market value
$179,300
Get a cash offer in 3 minutes
Find out how much your home could sell for in as little as 3 minutes with a no-obligation cash offer.
Estimated market value
$179,300



