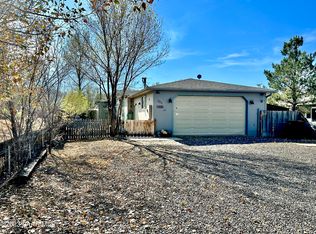Sold for $398,000 on 06/05/25
$398,000
502 E Rodeo Rd, Williams, AZ 86046
3beds
2baths
265sqft
Manufactured Home
Built in 1991
10,018.8 Square Feet Lot
$396,400 Zestimate®
$1,502/sqft
$2,390 Estimated rent
Home value
$396,400
$365,000 - $432,000
$2,390/mo
Zestimate® history
Loading...
Owner options
Explore your selling options
What's special
Newly rebuilt from ground up 3 bedroom 2 bath home. Highly upgraded with designer features to satisfy the distinctive buyer. This is an open concept floor plan and also includes a large family room addition (that could also become a 4th bedroom or separate studio) and a separate home office with private entrance!! No surface was left untouched. The kitchen is bright and open with shaker self close custom cabinets, LG stainless steel appliance package, quartz countertops, large undermount sink and counter seating.
This is a split bedroom floor plan allowing the primary privacy and includes separate walk-in closets and beautiful remodeled en suite bath complete with custom tiled shower. The guest bath is also remodeled tastefully with custom tile with neutral colors. The family room is approx 24 x 15 which gives you plenty of roofor media enjoyment or even a pool table. It also offers front and rear yard access.
Other features include waterproof wide plank flooring throughout, new dual pane windows, separate laundry room with new LG tower washer/dryer, all new plumbing including verticals and horizontals and drain lines. The plumbing is complete with heat trace for cold winters. There is all new electrical including panel, recessed lighting and ceiling fans throughout. The entire home has open AND closed cell spray insulation including underneath the entire home. Also new drywall, new paint inside and out, new roof, and new hard siding. The heating and cooling system throughout are extremely efficient heating and cooling mini splits. Perfect for low cost energy bills.
This lot is zone both residential and commercial perfect for the owner who runs their own business and is across from the rodeo fair grounds. This lot also offers all city services.
There is nothing within the city of Williams with city services at this price. This beautiful home will go quickly.
Zillow last checked: 8 hours ago
Listing updated: June 09, 2025 at 11:10am
Listed by:
Kristina Henson 928-779-5966,
Russ Lyon Sothebys Intl Realty
Bought with:
Heidi Monday, SA653686000
RE/MAX Fine Properties
The Monday Team
RE/MAX Fine Properties
Source: NAZMLS,MLS#: 200358
Facts & features
Interior
Bedrooms & bathrooms
- Bedrooms: 3
- Bathrooms: 2
Heating
- Other
Cooling
- Mini-Split
Appliances
- Included: Gas Range, ENERGY STAR Qualified Dishwasher, ENERGY STAR Qualified Dryer, ENERGY STAR Qualified Washer
- Laundry: Laundry Room
Features
- Pantry
- Flooring: Vinyl, Other
- Windows: Vinyl, Double Pane Windows
- Has fireplace: No
Interior area
- Total structure area: 1,502
- Total interior livable area: 264.98 sqft
Property
Features
- Fencing: Partial
- Has view: Yes
- View description: Other, Forest, Mountain(s), Panoramic
Lot
- Size: 10,018 sqft
- Topography: Level
Details
- Parcel number: 20004012
- Other equipment: Satellite Dish
- Horses can be raised: Yes
Construction
Type & style
- Home type: MobileManufactured
- Property subtype: Manufactured Home
Materials
- Foundation: Stem Wall, Other
- Roof: Asphalt
Condition
- Year built: 1991
Utilities & green energy
- Water: City Water
- Utilities for property: Broadband, Natural Gas Available, Phone Available, Cable Available
Community & neighborhood
Security
- Security features: Smoke Detector(s)
Location
- Region: Williams
- Subdivision: 2018
Other
Other facts
- Body type: Double Wide
- Listing terms: Cash,Conventional,FHA
- Road surface type: Paved
Price history
| Date | Event | Price |
|---|---|---|
| 6/5/2025 | Sold | $398,000-0.5%$1,502/sqft |
Source: | ||
| 4/19/2025 | Listed for sale | $399,900+161.4%$1,509/sqft |
Source: | ||
| 6/22/2022 | Sold | $153,000+2%$577/sqft |
Source: | ||
| 3/17/2022 | Listed for sale | $150,000$566/sqft |
Source: | ||
Public tax history
| Year | Property taxes | Tax assessment |
|---|---|---|
| 2025 | $659 +2.9% | $9,873 +1.2% |
| 2024 | $640 +5.2% | $9,757 +14.2% |
| 2023 | $609 +3.7% | $8,543 +15.8% |
Find assessor info on the county website
Neighborhood: 86046
Nearby schools
GreatSchools rating
- 4/10Williams Elementary/Middle SchoolGrades: PK-8Distance: 0.7 mi
- 5/10Williams High SchoolGrades: 9-12Distance: 1 mi
Sell for more on Zillow
Get a free Zillow Showcase℠ listing and you could sell for .
$396,400
2% more+ $7,928
With Zillow Showcase(estimated)
$404,328