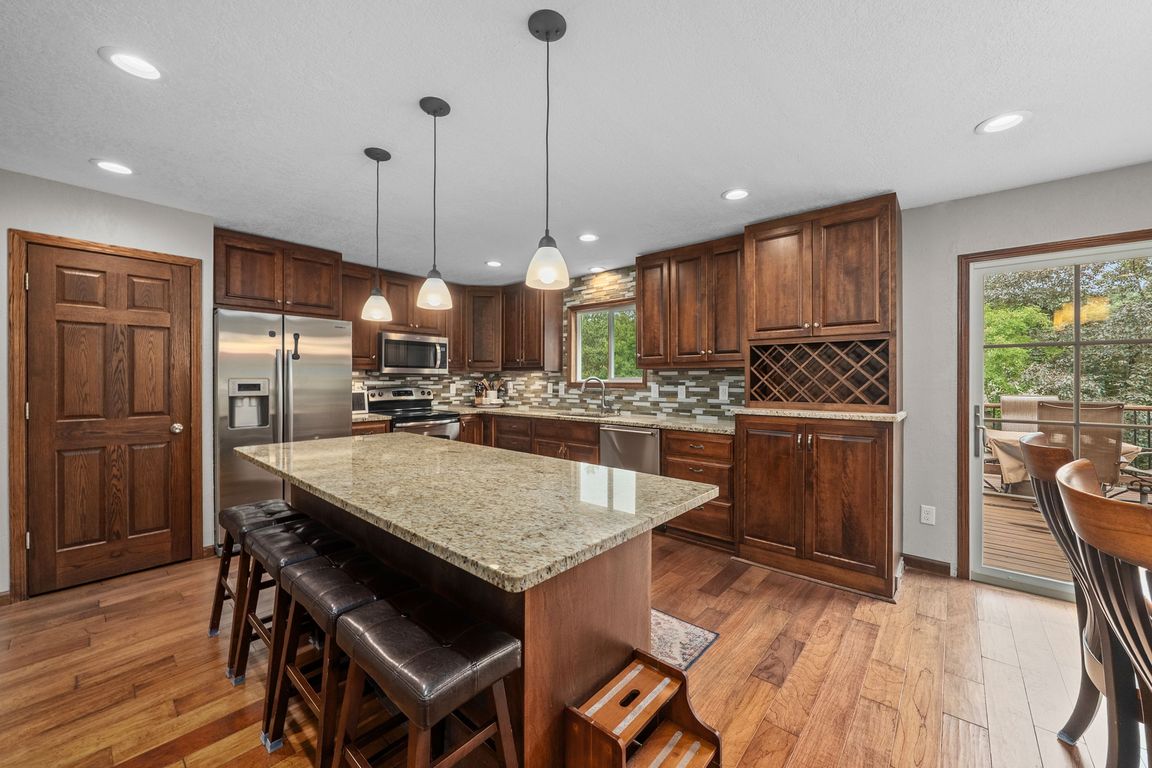
For salePrice cut: $5K (10/25)
$539,000
4beds
3,041sqft
502 E Plum Creek Rd, Sioux Falls, SD 57105
4beds
3,041sqft
Single family residence
Built in 1978
0.36 Acres
2 Garage spaces
$177 price/sqft
What's special
Updated sprinkler systemLarge center islandWalkout basementPrivate corner lotMature trees and landscapingGranite countertopsCustom cabinetry
This meticulously maintained and beautifully upgraded home sits on a private corner lot in one of Sioux Falls’ most established and sought-after neighborhoods. Surrounded by mature trees and landscaping, the property offers rare privacy while remaining just minutes from everything the city has to offer. From the moment you arrive, ...
- 86 days |
- 1,761 |
- 61 |
Source: Realtor Association of the Sioux Empire,MLS#: 22506066
Travel times
Living Room
Kitchen
Primary Bedroom
Zillow last checked: 7 hours ago
Listing updated: October 25, 2025 at 05:30am
Listed by:
Jacob W Benedict,
Berkshire Hathaway HomeServices Midwest Realty - Sioux Falls
Source: Realtor Association of the Sioux Empire,MLS#: 22506066
Facts & features
Interior
Bedrooms & bathrooms
- Bedrooms: 4
- Bathrooms: 3
- Full bathrooms: 1
- 3/4 bathrooms: 2
Primary bedroom
- Description: En Suite, walk in closet
- Level: Upper
- Area: 196
- Dimensions: 14 x 14
Bedroom 2
- Level: Upper
- Area: 154
- Dimensions: 14 x 11
Bedroom 3
- Level: Upper
- Area: 132
- Dimensions: 12 x 11
Bedroom 4
- Level: Lower
- Area: 234
- Dimensions: 18 x 13
Dining room
- Level: Main
- Area: 182
- Dimensions: 14 x 13
Family room
- Level: Basement
- Area: 486
- Dimensions: 27 x 18
Kitchen
- Level: Main
- Area: 224
- Dimensions: 16 x 14
Living room
- Level: Main
- Area: 360
- Dimensions: 24 x 15
Heating
- Natural Gas
Cooling
- Central Air
Appliances
- Included: Dishwasher, Electric Range, Microwave, Refrigerator
Features
- 3+ Bedrooms Same Level, Main Floor Laundry, Master Bath
- Flooring: Carpet, Tile, Vinyl, Wood
- Basement: Partial
- Number of fireplaces: 1
- Fireplace features: Wood Burning
Interior area
- Total structure area: 4,868
- Total interior livable area: 3,041 sqft
- Finished area above ground: 1,727
- Finished area below ground: 514
Property
Parking
- Total spaces: 2
- Parking features: Garage
- Garage spaces: 2
Features
- Levels: Multi/Split
- Patio & porch: Deck, Patio
- Fencing: Privacy
Lot
- Size: 0.36 Acres
- Dimensions: 120'x130'x120'x129'
- Features: Corner Lot, Walk-Out
Details
- Additional structures: Shed(s)
- Parcel number: 96277
Construction
Type & style
- Home type: SingleFamily
- Architectural style: Multi Level
- Property subtype: Single Family Residence
Materials
- Hard Board, Brick
- Roof: Composition
Condition
- Year built: 1978
Utilities & green energy
- Sewer: Public Sewer
- Water: Public
Community & HOA
Community
- Subdivision: Tomar Hills Addn
HOA
- Has HOA: No
Location
- Region: Sioux Falls
Financial & listing details
- Price per square foot: $177/sqft
- Tax assessed value: $356,200
- Annual tax amount: $4,925
- Date on market: 8/6/2025
- Road surface type: Curb and Gutter