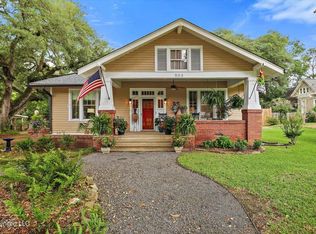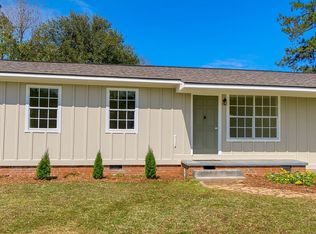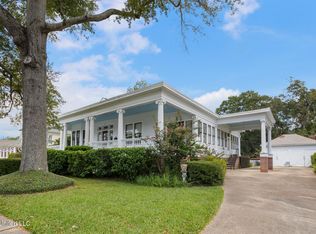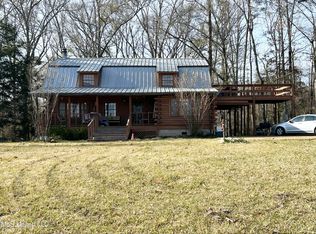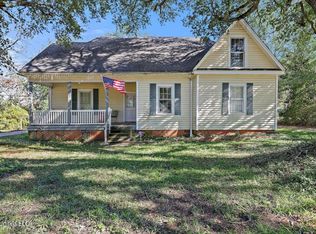Welcome to the Jenkins-Dawson home! This Queen Ann Victorian occupies a large corner lot in the heart of Crystal Springs' Downtown Historical District. Built in 1870, this home showcases the classic and unique features of its era: stained glass windows, ornamental spindlework, an ornate Victorian-style cottage door, and many other features! The current owners added a detached two-car carport, an updated kitchen, and a large den for convenience. An additional 1,100 sq ft building offers versatile potential, such as a workshop, gym area, or guest accommodations. This home combines timeless charm with modern convenience!
Active
$275,000
502 E Georgetown St, Crystal Springs, MS 39059
4beds
3,800sqft
Est.:
Residential, Single Family Residence
Built in 1870
0.97 Acres Lot
$-- Zestimate®
$72/sqft
$-- HOA
What's special
Queen ann victorianOrnate victorian-style cottage doorUpdated kitchenLarge denStained glass windowsOrnamental spindleworkDetached two-car carport
- 522 days |
- 250 |
- 20 |
Zillow last checked: 8 hours ago
Listing updated: September 09, 2025 at 06:05pm
Listed by:
Stephanie Welch 601-953-1228,
BHHS Ann Prewitt Realty 601-898-0663
Source: MLS United,MLS#: 4084906
Tour with a local agent
Facts & features
Interior
Bedrooms & bathrooms
- Bedrooms: 4
- Bathrooms: 2
- Full bathrooms: 1
- 1/2 bathrooms: 1
Heating
- Natural Gas
Cooling
- Ceiling Fan(s), Central Air
Appliances
- Included: Built-In Electric Range, Dishwasher, Gas Water Heater, Ice Maker, Instant Hot Water, Microwave, Refrigerator
Features
- Flooring: Vinyl, Carpet, Linoleum
- Windows: Aluminum Frames, Stained Glass, Wood Frames
- Has fireplace: Yes
- Fireplace features: Other, See Remarks
Interior area
- Total structure area: 3,800
- Total interior livable area: 3,800 sqft
Video & virtual tour
Property
Parking
- Total spaces: 2
- Parking features: Detached Carport, Circular Driveway, Gravel
- Carport spaces: 2
- Has uncovered spaces: Yes
Features
- Levels: Two
- Stories: 2
- Patio & porch: Deck, Front Porch, Wrap Around
- Exterior features: Private Yard
- Fencing: Back Yard,Chain Link
Lot
- Size: 0.97 Acres
- Features: Corner Lot
Details
- Additional structures: Portable Building, Storage, Workshop
- Parcel number: 3036a25291.00
Construction
Type & style
- Home type: SingleFamily
- Architectural style: Victorian
- Property subtype: Residential, Single Family Residence
Materials
- Wood Siding
- Foundation: Conventional
- Roof: Metal,See Remarks
Condition
- New construction: No
- Year built: 1870
Utilities & green energy
- Sewer: Public Sewer
- Water: Public
- Utilities for property: Cable Available, Electricity Connected, Natural Gas Connected, Sewer Connected, Water Connected
Community & HOA
Community
- Features: Biking Trails, Hiking/Walking Trails, Park, Playground, Sidewalks
- Subdivision: Metes And Bounds
Location
- Region: Crystal Springs
Financial & listing details
- Price per square foot: $72/sqft
- Tax assessed value: $154,150
- Annual tax amount: $745
- Date on market: 6/17/2025
- Electric utility on property: Yes
Estimated market value
Not available
Estimated sales range
Not available
$1,862/mo
Price history
Price history
| Date | Event | Price |
|---|---|---|
| 9/9/2025 | Price change | $275,000-7.7%$72/sqft |
Source: MLS United #4084906 Report a problem | ||
| 7/26/2025 | Price change | $298,000-2.3%$78/sqft |
Source: MLS United #4084906 Report a problem | ||
| 1/18/2025 | Price change | $305,000-6.2%$80/sqft |
Source: MLS United #4084906 Report a problem | ||
| 7/8/2024 | Listed for sale | $325,000$86/sqft |
Source: MLS United #4084906 Report a problem | ||
Public tax history
Public tax history
| Year | Property taxes | Tax assessment |
|---|---|---|
| 2024 | $575 -22.9% | $15,415 +17.7% |
| 2023 | $745 -0.8% | $13,101 |
| 2022 | $752 +2.2% | $13,101 |
Find assessor info on the county website
BuyAbility℠ payment
Est. payment
$1,578/mo
Principal & interest
$1301
Property taxes
$181
Home insurance
$96
Climate risks
Neighborhood: 39059
Nearby schools
GreatSchools rating
- 5/10Crystal Springs Elementary SchoolGrades: PK-3Distance: 0.1 mi
- 2/10Crystal Springs Middle SchoolGrades: 4-8Distance: 1.4 mi
- 6/10Crystal Springs High SchoolGrades: 9-12Distance: 0.1 mi
Schools provided by the listing agent
- Elementary: Crystal Springs
- High: Crystal Springs
Source: MLS United. This data may not be complete. We recommend contacting the local school district to confirm school assignments for this home.
- Loading
- Loading
