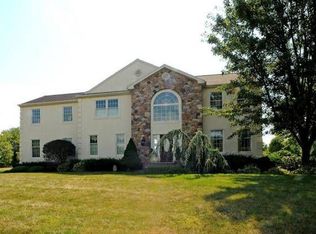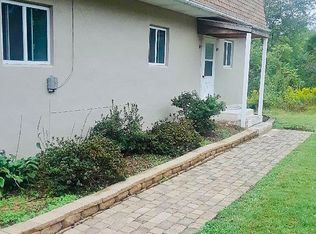Sold for $850,000
Street View
$850,000
502 E Creamery Rd, Perkasie, PA 18944
4beds
4,580sqft
Single Family Residence
Built in 2007
2.42 Acres Lot
$860,100 Zestimate®
$186/sqft
$4,530 Estimated rent
Home value
$860,100
$800,000 - $920,000
$4,530/mo
Zestimate® history
Loading...
Owner options
Explore your selling options
What's special
Welcome to this impressive 4-bedroom, 4.1 bath home located on a picturesque road in Perkasie! This custom-built home, on a 2.42-acre lot, offers a bright and open floor plan. The kitchen features plenty of cabinets, large pantry, stainless steel appliances, and ample Silestone quartz counter space—perfect for cooking and family meals. The kitchen flows into the cozy living room, which leads to a light filled sunroom, featuring a shared fireplace between the spaces. Whether you use the private entrance, or walk through the private hall off of the kitchen, featuring a half bath and an abundance of closet and storage space, you are greeted by the large first floor Au Pair suite featuring a sitting room, bedroom, walk in closet, and full bathroom, finished with a private deck overlooking the wooded yard. Step outside to your backyard oasis, featuring a second deck with staircase that leads to the paver patio and firepit—great for outdoor dining and gatherings. Upstairs, the main bedroom has a private bathroom with a walk-in shower, along with a large walk-in closet and dressing area. Two additional bedrooms, with one featuring a ladder accessed loft space, and another full bath are located on the second floor. The finished, walkout basement is perfect for entertaining and family game nights. This space includes a large sitting area, bar space, additional bedroom/flex space, full bathroom and game nook–the ideal space to store all of your favorite board games! An ample sized laundry room and two storage spaces round out this level. Located in the heart of Perkasie, this home is just minutes from shopping, dining, parks, and offers top-rated schools. This home is the perfect balance of peaceful living and convenient access to local amenities.
Zillow last checked: 8 hours ago
Listing updated: June 26, 2025 at 07:36am
Listed by:
Laurie Dau 215-798-5943,
EXP Realty, LLC,
Listing Team: Laurie Dau Team, Co-Listing Team: Laurie Dau Team,Co-Listing Agent: Lauren Brandle 215-593-4703,
EXP Realty, LLC
Bought with:
Kathy Halteman, RS175207L
RE/MAX Legacy
Source: Bright MLS,MLS#: PABU2089028
Facts & features
Interior
Bedrooms & bathrooms
- Bedrooms: 4
- Bathrooms: 5
- Full bathrooms: 4
- 1/2 bathrooms: 1
- Main level bathrooms: 2
- Main level bedrooms: 1
Primary bedroom
- Level: Upper
Bedroom 2
- Level: Upper
Bedroom 3
- Level: Upper
Primary bathroom
- Level: Upper
Bathroom 1
- Level: Main
Basement
- Level: Lower
Family room
- Level: Main
Half bath
- Level: Main
Other
- Level: Main
Kitchen
- Level: Main
Loft
- Level: Upper
Other
- Level: Main
Heating
- Forced Air, Propane
Cooling
- Central Air, Electric
Appliances
- Included: Water Heater
Features
- Basement: Finished,Full
- Number of fireplaces: 1
Interior area
- Total structure area: 4,580
- Total interior livable area: 4,580 sqft
- Finished area above ground: 3,223
- Finished area below ground: 1,357
Property
Parking
- Total spaces: 3
- Parking features: Driveway
- Uncovered spaces: 3
Accessibility
- Accessibility features: None
Features
- Levels: Two and One Half
- Stories: 2
- Pool features: None
Lot
- Size: 2.42 Acres
Details
- Additional structures: Above Grade, Below Grade
- Parcel number: 15028155
- Zoning: RR
- Special conditions: Standard
Construction
Type & style
- Home type: SingleFamily
- Architectural style: Cape Cod
- Property subtype: Single Family Residence
Materials
- Frame
- Foundation: Slab
Condition
- Excellent
- New construction: No
- Year built: 2007
Utilities & green energy
- Sewer: On Site Septic
- Water: Well
Community & neighborhood
Location
- Region: Perkasie
- Subdivision: Hilltown
- Municipality: HILLTOWN TWP
Other
Other facts
- Listing agreement: Exclusive Right To Sell
- Listing terms: Cash,Conventional
- Ownership: Fee Simple
Price history
| Date | Event | Price |
|---|---|---|
| 5/16/2025 | Sold | $850,000$186/sqft |
Source: | ||
| 4/29/2025 | Pending sale | $850,000$186/sqft |
Source: | ||
| 3/12/2025 | Contingent | $850,000$186/sqft |
Source: | ||
| 3/7/2025 | Listed for sale | $850,000+291.7%$186/sqft |
Source: | ||
| 6/7/2006 | Sold | $217,000$47/sqft |
Source: Public Record Report a problem | ||
Public tax history
| Year | Property taxes | Tax assessment |
|---|---|---|
| 2025 | $7,712 | $44,980 |
| 2024 | $7,712 +1.2% | $44,980 |
| 2023 | $7,622 | $44,980 |
Find assessor info on the county website
Neighborhood: 18944
Nearby schools
GreatSchools rating
- 6/10Seylar El SchoolGrades: K-5Distance: 0.2 mi
- 7/10Pennridge Central Middle SchoolGrades: 6-8Distance: 2.4 mi
- 8/10Pennridge High SchoolGrades: 9-12Distance: 2.8 mi
Schools provided by the listing agent
- Elementary: Seylar
- Middle: Penn Central
- High: Pennridge
- District: Pennridge
Source: Bright MLS. This data may not be complete. We recommend contacting the local school district to confirm school assignments for this home.

Get pre-qualified for a loan
At Zillow Home Loans, we can pre-qualify you in as little as 5 minutes with no impact to your credit score.An equal housing lender. NMLS #10287.

