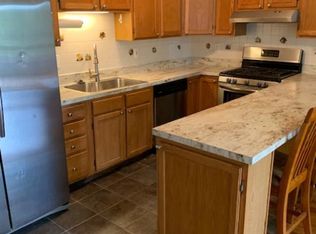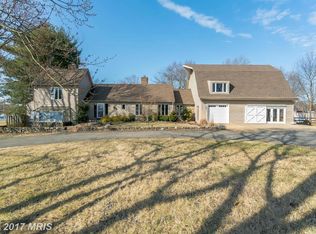Sold for $920,000 on 07/03/24
$920,000
502 Dry Mill Rd SW, Leesburg, VA 20175
2beds
2,243sqft
Single Family Residence
Built in 1944
1.92 Acres Lot
$1,078,500 Zestimate®
$410/sqft
$2,556 Estimated rent
Home value
$1,078,500
$960,000 - $1.24M
$2,556/mo
Zestimate® history
Loading...
Owner options
Explore your selling options
What's special
**$100K PRICE DROP!!** Charming Cape Cod with Plenty of Character on 1.92 acres near downtown Leesburg! This Property has the Potential to be Subdivided into 4-5 lots* Build Your Dream Home while Living on Site - or just enjoy this Fresh Professional Paint, Beautiful Hardwoods, Spacious Living Room with Woodburning Fireplace, Expanded Kitchen is open to the Dining Room, Main Level Den/Library could be used as a bedroom, Main Level Full Bath, 2 Spacious Bedrooms Upstairs with Dormer Windows and Roomy Closets share the 2nd Full Bath, Primary Bedroom with Large Walk-In Attic Closet, Partially Finished Basement with Cozy Rec Room with Gas Fireplace and White Paneling, Huge Workshop/Laundry Room/Storage Room, Large Patio off Main Level connects to the 2-Car Detached Garage & Beautifully Landscaped Gardens, Partially Fenced Back Yard with 3-Stall Shed/Barn, Large Open Front Yard & More!
Zillow last checked: 8 hours ago
Listing updated: July 03, 2024 at 05:08am
Listed by:
Bob Caines 703-475-9150,
RE/MAX Distinctive Real Estate, Inc.,
Listing Team: The Bob Caines Team
Bought with:
Steve Anderson, 28596
Anderson Real Estate Associate
Source: Bright MLS,MLS#: VALO2064506
Facts & features
Interior
Bedrooms & bathrooms
- Bedrooms: 2
- Bathrooms: 2
- Full bathrooms: 2
- Main level bathrooms: 1
Basement
- Area: 1143
Heating
- Baseboard, Heat Pump, Programmable Thermostat, Natural Gas
Cooling
- Central Air, Ceiling Fan(s), Heat Pump, Programmable Thermostat, Electric
Appliances
- Included: Microwave, Dryer, Oven/Range - Electric, Refrigerator, Washer, Water Heater, Gas Water Heater
- Laundry: In Basement
Features
- Breakfast Area, Built-in Features, Ceiling Fan(s), Crown Molding, Dining Area, Floor Plan - Traditional, Kitchen - Country, Kitchen - Table Space, Primary Bath(s), Bathroom - Tub Shower, Walk-In Closet(s), Paneled Walls
- Flooring: Concrete, Carpet, Hardwood, Wood
- Doors: Storm Door(s), French Doors
- Basement: Partially Finished,Exterior Entry,Interior Entry,Shelving,Sump Pump,Workshop,Windows
- Number of fireplaces: 2
- Fireplace features: Gas/Propane, Wood Burning
Interior area
- Total structure area: 2,937
- Total interior livable area: 2,243 sqft
- Finished area above ground: 1,794
- Finished area below ground: 449
Property
Parking
- Total spaces: 6
- Parking features: Garage Faces Front, Garage Door Opener, Asphalt, Detached, Driveway
- Garage spaces: 2
- Uncovered spaces: 4
Accessibility
- Accessibility features: None
Features
- Levels: Three
- Stories: 3
- Patio & porch: Patio, Porch
- Exterior features: Storage
- Pool features: None
- Fencing: Wood
Lot
- Size: 1.92 Acres
- Features: Subdivision Possible, Front Yard, Landscaped, Wooded
Details
- Additional structures: Above Grade, Below Grade, Outbuilding
- Parcel number: 271195017000
- Zoning: LB:R4
- Special conditions: Standard
Construction
Type & style
- Home type: SingleFamily
- Architectural style: Cape Cod
- Property subtype: Single Family Residence
Materials
- Masonry
- Foundation: Block
Condition
- Average
- New construction: No
- Year built: 1944
Utilities & green energy
- Sewer: Public Sewer
- Water: Public
Community & neighborhood
Location
- Region: Leesburg
- Subdivision: Valley View Estates
Other
Other facts
- Listing agreement: Exclusive Right To Sell
- Ownership: Fee Simple
Price history
| Date | Event | Price |
|---|---|---|
| 7/3/2024 | Sold | $920,000-7.8%$410/sqft |
Source: | ||
| 6/15/2024 | Pending sale | $997,799$445/sqft |
Source: | ||
| 5/31/2024 | Price change | $997,799-9.2%$445/sqft |
Source: | ||
| 5/13/2024 | Price change | $1,098,890-8.4%$490/sqft |
Source: | ||
| 5/3/2024 | Listed for sale | $1,200,000$535/sqft |
Source: | ||
Public tax history
| Year | Property taxes | Tax assessment |
|---|---|---|
| 2025 | $6,638 +1.6% | $824,590 +9.2% |
| 2024 | $6,530 +0.6% | $754,960 +1.7% |
| 2023 | $6,493 +10.9% | $742,100 +12.8% |
Find assessor info on the county website
Neighborhood: 20175
Nearby schools
GreatSchools rating
- 7/10Catoctin Elementary SchoolGrades: PK-5Distance: 0.4 mi
- 7/10J. Lupton Simpson Middle SchoolGrades: 6-8Distance: 1.4 mi
- 7/10Loudoun County High SchoolGrades: 9-12Distance: 0.2 mi
Schools provided by the listing agent
- Elementary: Catoctin
- Middle: J.lumpton Simpson
- High: Loudoun County
- District: Loudoun County Public Schools
Source: Bright MLS. This data may not be complete. We recommend contacting the local school district to confirm school assignments for this home.
Get a cash offer in 3 minutes
Find out how much your home could sell for in as little as 3 minutes with a no-obligation cash offer.
Estimated market value
$1,078,500
Get a cash offer in 3 minutes
Find out how much your home could sell for in as little as 3 minutes with a no-obligation cash offer.
Estimated market value
$1,078,500

