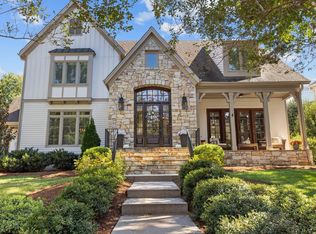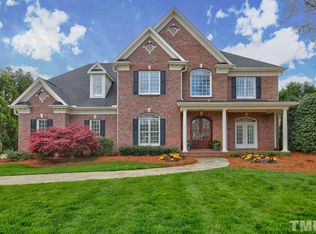Sold for $1,500,000 on 03/28/23
$1,500,000
502 Devonhall Ln, Cary, NC 27518
6beds
5,010sqft
Single Family Residence, Residential
Built in 2006
0.45 Acres Lot
$1,629,900 Zestimate®
$299/sqft
$5,133 Estimated rent
Home value
$1,629,900
$1.53M - $1.74M
$5,133/mo
Zestimate® history
Loading...
Owner options
Explore your selling options
What's special
Stunning Details in this Custom Built Youngquist Home in POPULAR Kensington at Regency Community! Four-Sided Brick Home with four car garage! Detailed craftsmanship is evident with this Dramatic 2-story foyer! Beautiful Hickory floors in main living areas. Dual Masters on both 1st & 2nd Floor + First Floor Guest Suite w/private bath. Gourmet Kitchen w/6 burner pro gas range, custom hood, oversized island, pot filler, stainless steel sink + built in refrigerator and wine fridge. Cathedral Ceiling with Beam accents in Formal Living Room. Oversized Dining & Family Room all with extensive trim. Home boasts 6 beds w/5.5 baths + Large Bonus. Dual Laundry Rooms on both first and second floor! Stunning exterior w/Covered Porch & travertine floor, large patio, gas firepit, gas line for grill & beautifully landscaped private yard. Upgraded Irrigation system w/rain sensor + Outdoor LED uplighting w/iPhone control. New ROOF - 2016.
Zillow last checked: 8 hours ago
Listing updated: October 27, 2025 at 07:48pm
Listed by:
Mary Kromenhoek 919-244-7343,
Coldwell Banker HPW
Bought with:
Mary Kromenhoek, 221703
Coldwell Banker HPW
Source: Doorify MLS,MLS#: 2492174
Facts & features
Interior
Bedrooms & bathrooms
- Bedrooms: 6
- Bathrooms: 6
- Full bathrooms: 5
- 1/2 bathrooms: 1
Heating
- Electric, Forced Air, Heat Pump, Natural Gas
Cooling
- Central Air, Zoned
Appliances
- Included: Dishwasher, Gas Range, Gas Water Heater, Microwave, Plumbed For Ice Maker, Range Hood, Refrigerator, Self Cleaning Oven, Tankless Water Heater
- Laundry: Laundry Room, Main Level, Multiple Locations, Upper Level
Features
- Bathtub/Shower Combination, Cathedral Ceiling(s), Entrance Foyer, Granite Counters, High Ceilings, In-Law Floorplan, Pantry, Master Downstairs, Separate Shower, Walk-In Closet(s), Walk-In Shower
- Flooring: Carpet, Hardwood
- Basement: Crawl Space
- Number of fireplaces: 1
- Fireplace features: Family Room, Gas Log
Interior area
- Total structure area: 5,010
- Total interior livable area: 5,010 sqft
- Finished area above ground: 5,010
- Finished area below ground: 0
Property
Parking
- Total spaces: 4
- Parking features: Attached, Garage, Garage Faces Side
- Attached garage spaces: 4
Features
- Levels: Two
- Stories: 2
- Patio & porch: Covered, Patio, Porch
- Exterior features: Fenced Yard, Rain Gutters, Tennis Court(s)
- Pool features: Community
- Has view: Yes
Lot
- Size: 0.45 Acres
- Dimensions: 177 x 110 x 180 x 110
- Features: Hardwood Trees, Landscaped
Details
- Parcel number: 0751942087
Construction
Type & style
- Home type: SingleFamily
- Architectural style: Traditional
- Property subtype: Single Family Residence, Residential
Materials
- Brick
Condition
- New construction: No
- Year built: 2006
Utilities & green energy
- Sewer: Public Sewer
- Water: Public
Community & neighborhood
Community
- Community features: Pool
Location
- Region: Cary
- Subdivision: Kensington at Regency
HOA & financial
HOA
- Has HOA: Yes
- HOA fee: $216 quarterly
- Amenities included: Pool, Tennis Court(s)
Price history
| Date | Event | Price |
|---|---|---|
| 3/28/2023 | Sold | $1,500,000$299/sqft |
Source: | ||
| 1/29/2023 | Pending sale | $1,500,000$299/sqft |
Source: | ||
| 1/26/2023 | Listed for sale | $1,500,000+59.6%$299/sqft |
Source: | ||
| 9/6/2019 | Listing removed | $939,900$188/sqft |
Source: Coldwell Banker Howard Perry and Walston #2259629 | ||
| 9/3/2019 | Price change | $939,900-1.1%$188/sqft |
Source: Coldwell Banker Howard Perry and Walston #2259629 | ||
Public tax history
| Year | Property taxes | Tax assessment |
|---|---|---|
| 2025 | $13,259 +6.4% | $1,544,608 +4.1% |
| 2024 | $12,459 +27.2% | $1,483,463 +52.1% |
| 2023 | $9,792 +3.9% | $975,247 |
Find assessor info on the county website
Neighborhood: Regency
Nearby schools
GreatSchools rating
- 4/10Penny Road ElementaryGrades: K-5Distance: 0.4 mi
- 7/10Dillard Drive MiddleGrades: 6-8Distance: 5.1 mi
- 8/10Athens Drive HighGrades: 9-12Distance: 6.4 mi
Schools provided by the listing agent
- Elementary: Wake - Penny
- Middle: Wake - Dillard
- High: Wake - Athens Dr
Source: Doorify MLS. This data may not be complete. We recommend contacting the local school district to confirm school assignments for this home.
Get a cash offer in 3 minutes
Find out how much your home could sell for in as little as 3 minutes with a no-obligation cash offer.
Estimated market value
$1,629,900
Get a cash offer in 3 minutes
Find out how much your home could sell for in as little as 3 minutes with a no-obligation cash offer.
Estimated market value
$1,629,900

