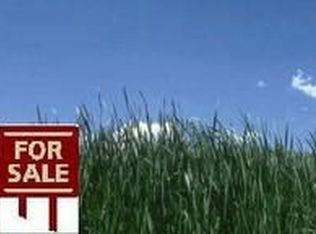Sold for $379,000 on 07/02/24
$379,000
502 David Ave, Baltic, SD 57003
4beds
1,800sqft
Single Family Residence
Built in 2021
7,710.12 Square Feet Lot
$385,900 Zestimate®
$211/sqft
$1,996 Estimated rent
Home value
$385,900
$359,000 - $413,000
$1,996/mo
Zestimate® history
Loading...
Owner options
Explore your selling options
What's special
Welcome to your better than brand new home in Baltic! Hello to Peaceful small town living with a move in friendly new build! This 4 bedroom home is fully finished and hits every detail! With it being only 2 years old, you won't have to worry at all about repairs! The main level has an open floor plan, with vaulted ceilings and tons of bright natural light! You'll find 2 bedrooms, and one of those with a pass through entrance to the full bathroom. The lower level provides another 2 bedrooms and the perfect bonus family room! The backyard has miles worth of views & no backyard neighbors! New landscaping everywhere you turn, with lighting built in & a privacy fence to top it off! Enjoy nights out by the fire on the custom patio space! Storage galore-a large matching shed has also been added to the backyard, every detail has been thought of! The garage is fully insulated, sheetrocked and painted. OH, and heated!
Zillow last checked: 8 hours ago
Listing updated: July 02, 2024 at 11:17am
Listed by:
Melissa S Merchant 605-759-4161,
Keller Williams Realty Sioux Falls
Bought with:
Brandyn Vetos
Source: Realtor Association of the Sioux Empire,MLS#: 22403615
Facts & features
Interior
Bedrooms & bathrooms
- Bedrooms: 4
- Bathrooms: 2
- Full bathrooms: 2
- Main level bedrooms: 2
Primary bedroom
- Description: Walk-in Closet access to Bathroom
- Area: 156
- Dimensions: 13 x 12
Family room
- Area: 312
- Dimensions: 24 x 13
Living room
- Area: 180
- Dimensions: 12 x 15
Heating
- Natural Gas
Cooling
- Central Air
Appliances
- Included: Electric Range, Microwave, Dishwasher, Disposal, Refrigerator
Features
- Master Downstairs, Vaulted Ceiling(s)
- Flooring: Carpet, Laminate, Vinyl
- Basement: Full
Interior area
- Total interior livable area: 1,800 sqft
- Finished area above ground: 999
- Finished area below ground: 801
Property
Parking
- Total spaces: 3
- Parking features: Concrete
- Garage spaces: 3
Features
- Patio & porch: Deck, Front Porch
Lot
- Size: 7,710 sqft
- Dimensions: 70x110
- Features: City Lot
Details
- Additional structures: Shed(s)
- Parcel number: 78782
Construction
Type & style
- Home type: SingleFamily
- Architectural style: Split Foyer
- Property subtype: Single Family Residence
Materials
- Hard Board
- Roof: Composition
Condition
- Year built: 2021
Utilities & green energy
- Sewer: Public Sewer
- Water: Public
Community & neighborhood
Location
- Region: Baltic
- Subdivision: Baltic Heights Addn
Other
Other facts
- Listing terms: Cash
- Road surface type: Curb and Gutter
Price history
| Date | Event | Price |
|---|---|---|
| 11/12/2025 | Listing removed | $379,000$211/sqft |
Source: | ||
| 7/2/2024 | Sold | $379,000$211/sqft |
Source: | ||
| 4/26/2024 | Price change | $379,000+2.4%$211/sqft |
Source: | ||
| 8/31/2023 | Price change | $370,000-1.3%$206/sqft |
Source: | ||
| 7/25/2023 | Listed for sale | $375,000+14%$208/sqft |
Source: | ||
Public tax history
| Year | Property taxes | Tax assessment |
|---|---|---|
| 2024 | $4,425 +3.2% | $299,200 +8.1% |
| 2023 | $4,286 -8.1% | $276,900 +12.7% |
| 2022 | $4,662 +889.7% | $245,600 +991.6% |
Find assessor info on the county website
Neighborhood: 57003
Nearby schools
GreatSchools rating
- 7/10Baltic Elementary - 02Grades: PK-5Distance: 0.7 mi
- 6/10Baltic Middle School - 03Grades: 6-8Distance: 0.7 mi
- 7/10Baltic High School - 01Grades: 9-12Distance: 0.7 mi
Schools provided by the listing agent
- Elementary: Baltic ES
- Middle: Baltic MS
- High: Baltic HS
- District: Baltic 49-1
Source: Realtor Association of the Sioux Empire. This data may not be complete. We recommend contacting the local school district to confirm school assignments for this home.

Get pre-qualified for a loan
At Zillow Home Loans, we can pre-qualify you in as little as 5 minutes with no impact to your credit score.An equal housing lender. NMLS #10287.
