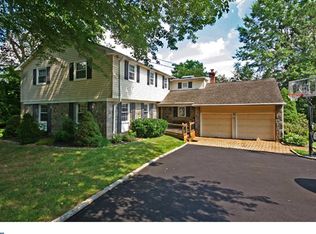Move-in ready updated Ranch-style home in an established Berwyn neighborhood in Tredyffrin-Easttown School District. The spacious main level offers 2000+ sq. ft. of easy living with entrance foyer, living room, dining room, eat-in kitchen, family room, all 3 bedrooms and 2 full baths, plus mud-room/laundry room. The updated kitchen has custom cabinets, granite counters, built-in bench with matching table, tile flooring and backsplash, Amana fridge, Kitchenaid convection/oven, Bosch dishwasher, built-in microwave and new GE cooktop. The family room off the kitchen has a floor-to-ceiling brick raised-hearth wood-burning fireplace. The spacious master suite includes a walk-in closet, additional closet and bathroom with stall shower. There are 2 additional bedrooms and a hall bath with tub. The home has plenty of large newer windows to let in natural light. The owners have provided blinds in all of the rooms including 2' blinds in the main living areas. The finished DRY lower level has inside-access to the 2-car garage and adds another 1300+ sq. ft. of living space to the home, with no worries of sump pump failures (no sump pump needed). The day-light lower level can be used for a recreation area, office space, or possibly an in-law suite. It also has a powder room and a convenient exterior door to the side yard, plus plenty of closet storage in the finished area. There is also a large unfinished area with all the storage space you will ever need. You won't be disappointed with the owners' recent improvements since 2012. There are beautifully refinished hardwood floors throughout the foyer, living room, dining room, family room, hallways, and in all 3 bedrooms. The owners have added central air conditioning to the home, a new roof, driveway (2015) and water heater, and freshly painted the interior and exterior (2016). Outside there is new landscaping and a recently rebuilt EP Henry retaining wall and walk leading to the covered front porch. The home is situated on a gently sloping hill with a private fenced-in backyard to keep pets & little ones safe. A large deck off the kitchen is perfect for outdoor cooking and entertaining. The neighborhood is walking distance to the town of Berwyn with restaurants, quaint shops, and the Berwyn train station with rides to Center City Philly. Less than a 10-minute car ride to Trader Joe's, Wegman's, Whole Foods, King of Prussia mall and Valley Forge National Park -- what a wonderful place to call home!
This property is off market, which means it's not currently listed for sale or rent on Zillow. This may be different from what's available on other websites or public sources.

