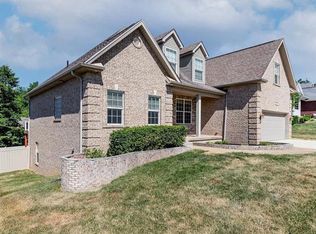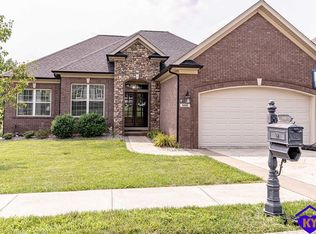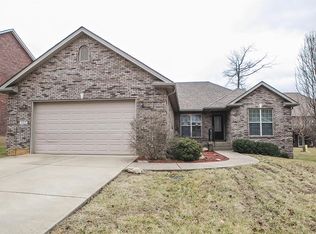**PENDING, SELLER IS ACCEPTING BACK-UPS** WOW! Quality materials, thought, care, and craftsmanship sets this home apart from the rest. Move in and enjoy! When stepping inside this 5 bedroom home you will find wood flooring throughout the main level. The tiled Kitchen boasts granite countertops, tiled backsplash, double ovens, pantry and more. The entire home offers wired in audio speakers with the potential for audio play in every room. The home NEST platform compliments the 4 separate zoned HVAC areas in the house, each zone has insulated interior walls to fine tune your comfort. You will find a large master bath with a tiled shower, double sink and vanity, garden tub and custom walk in closet. In the walk in closet you will find an easy drop down ladder to access the fully finished attic space, perfect for seasonal clothes, storage, or craft room. The garage is trimmed out, painted, and heated. The stamped floor basement is complete with a large corian countertop bar and also includes a bath with hidden TV behind the mirror, tiled shower, and 2 separate sinks. The family will love the full laundry room with sink, tons of folding and closet space.
This property is off market, which means it's not currently listed for sale or rent on Zillow. This may be different from what's available on other websites or public sources.



