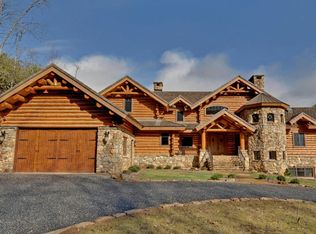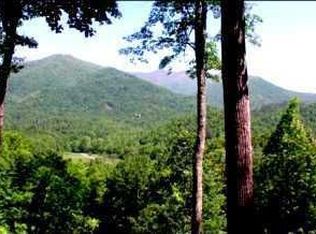Old World Craftsmanship throughout this magnificent custom home that occupies approximately 7+ mountainside acres with additional land available and gorgeous views of North Carolina's Tusquittee Mountains. Over 6000 square feet, 3 stories, 4 bedrooms, 4.5 baths and much more. Lower level has a Tuscan Style wine cellar that can house approx. 1,000 bottles, with wet bar, sound system and access controlled keypad. Natural and old world elements in a luxury, energy efficient 'smart house', with green building technologies featuring GeoThermal heating & cooling systems, Monier Tile roof, custom stone and handmade custom ironwork.
This property is off market, which means it's not currently listed for sale or rent on Zillow. This may be different from what's available on other websites or public sources.

