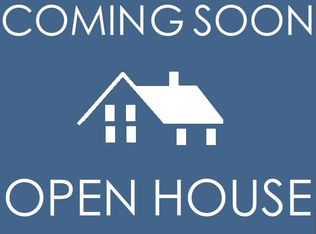Virtual Open House, Sunday, May 17, 2020 12-1 p.m. Go to link: https://us04web.zoom.us/j/77008482513?pwd=YURjSEU3R294V1QrMTdyUEw2L05OQT09 Video Tour: https://vimeo.com/412335103 *No In person showings until further notice* Welcome to 502 Cobbleskill Lane in the most desirable Pine Creek Valley Community. Enter this impeccable and wellmaintained home and you will instantly fall in love with the natural light flowing throughout the entire home. Since 2011 the sellers have not stopped upgrading and improving the house inside and outside. To name a few, new roof and shingles, siding and shutters, 5th bedroom addition, new guest bathroom, relocation of the laundry room, new electrical panel, carpet, kitchen appliances and garage doors but this list is not complete. The list is endless but too much to list here. The foyer leads you into the living room, complete with hardwood floors and crown molding. The dining room has chair rail, crown molding, hardwood flooring and access to a new large composite deck and new sliders. The kitchen is totally redone with some new cabinets, hi hats, tile backsplash and granite countertops. There is an overhang at the counter which fits 2 or 3 stools perfectly. There is also room for a table in the breakfast area. Both the kitchen and breakfast area has new tile flooring. The family room has vaulted ceilings, hi hats, ceiling fan and brick fire place, hardwood flooring and access to the deck. Also in the family room is your access to the two car garage which has brand new doors. There is a powder room on the main floor as well.Five bedrooms on the second floor. The master suite is bright with plenty of natural light. Hardwood floors and master bathroom. Bedrooms 2,3 & 4 are equally bright, ample room and closet space complete with hard wood floors. The hall bathroom has been updated recently. The fifth bedroom addition is a huge bonus to this already spectacular home. Brand new carpet, hi hats, closet and laundry room.The basement is also finished for extra room for entertaining. There is raw storage area for projects or installing a work bench, this area has access to the outside. The home is adorable and ready to receive its next homeowner. 2020-06-17
This property is off market, which means it's not currently listed for sale or rent on Zillow. This may be different from what's available on other websites or public sources.
