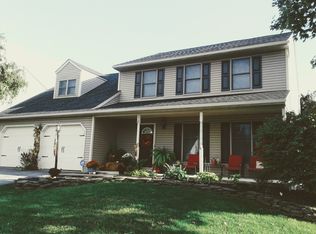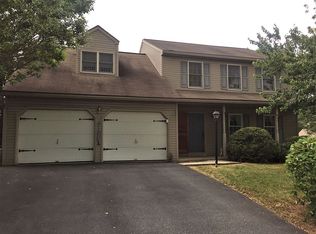Sold for $410,000
$410,000
502 Chickadee Dr, Lititz, PA 17543
4beds
2,724sqft
Single Family Residence
Built in 1997
10,454 Square Feet Lot
$451,000 Zestimate®
$151/sqft
$2,775 Estimated rent
Home value
$451,000
$424,000 - $483,000
$2,775/mo
Zestimate® history
Loading...
Owner options
Explore your selling options
What's special
Welcome home! Situated on a desirable corner lot in the highly sought-after community of Lititz, this two-story residence boasts 4 bedrooms and 2.5 baths — perfect for comfortable living, with all appliances being included. The first floor consists of a living room, formal dining room, half bath, and a nicely designed kitchen, which features a central island that’s ideal for meal preparation and casual dining. Hardwood flooring flows throughout the main floor, adding warmth to every room. Upstairs there are 4 bedrooms, including a primary suite. A sizable finished basement provides additional living space — perfect for a home theater, gym, or playroom. Enjoy the convenience of the attached 2-car garage that allows for ample storage and parking. Step outside to your private fenced-in yard, ideal for outdoor activities and entertaining. Don’t miss out on this opportunity to live in a prime Lititz location, close to schools, parks, and all of the amenities this charming town has to offer. Schedule your private tour today!
Zillow last checked: 8 hours ago
Listing updated: July 08, 2024 at 06:01am
Listed by:
Craig Hartranft 717-560-5051,
Berkshire Hathaway HomeServices Homesale Realty,
Listing Team: The Craig Hartranft Team, Co-Listing Team: The Craig Hartranft Team,Co-Listing Agent: Jim Mcphail 717-569-4752,
Berkshire Hathaway HomeServices Homesale Realty
Bought with:
Sarah Sample, RS311636
Berkshire Hathaway HomeServices Homesale Realty
Source: Bright MLS,MLS#: PALA2051562
Facts & features
Interior
Bedrooms & bathrooms
- Bedrooms: 4
- Bathrooms: 3
- Full bathrooms: 2
- 1/2 bathrooms: 1
- Main level bathrooms: 1
Basement
- Area: 756
Heating
- Forced Air, Natural Gas
Cooling
- Central Air, Electric
Appliances
- Included: Microwave, Dishwasher, Oven/Range - Electric, Refrigerator, Washer, Dryer, Gas Water Heater
- Laundry: In Basement
Features
- Breakfast Area, Dining Area, Floor Plan - Traditional, Formal/Separate Dining Room, Kitchen Island, Recessed Lighting, Dry Wall
- Flooring: Carpet, Ceramic Tile, Vinyl, Wood
- Doors: Sliding Glass
- Basement: Full,Partially Finished,Concrete
- Has fireplace: No
Interior area
- Total structure area: 2,724
- Total interior livable area: 2,724 sqft
- Finished area above ground: 1,968
- Finished area below ground: 756
Property
Parking
- Total spaces: 4
- Parking features: Garage Faces Front, Attached, Off Street
- Attached garage spaces: 2
Accessibility
- Accessibility features: None
Features
- Levels: Two
- Stories: 2
- Patio & porch: Patio
- Exterior features: Sidewalks
- Pool features: None
- Fencing: Vinyl
- Has view: Yes
- View description: Garden
Lot
- Size: 10,454 sqft
- Features: Corner Lot
Details
- Additional structures: Above Grade, Below Grade
- Parcel number: 3700242800000
- Zoning: RESIDENTIAL
- Special conditions: Standard
Construction
Type & style
- Home type: SingleFamily
- Architectural style: Traditional
- Property subtype: Single Family Residence
Materials
- Vinyl Siding
- Foundation: Concrete Perimeter
- Roof: Composition
Condition
- New construction: No
- Year built: 1997
Utilities & green energy
- Electric: 200+ Amp Service
- Sewer: Public Sewer
- Water: Public
- Utilities for property: Electricity Available, Natural Gas Available, Water Available
Community & neighborhood
Location
- Region: Lititz
- Subdivision: Fair Meadows
- Municipality: LITITZ BORO
Other
Other facts
- Listing agreement: Exclusive Right To Sell
- Listing terms: Conventional,Cash
- Ownership: Fee Simple
Price history
| Date | Event | Price |
|---|---|---|
| 7/8/2024 | Sold | $410,000$151/sqft |
Source: | ||
| 6/4/2024 | Pending sale | $410,000+9.3%$151/sqft |
Source: | ||
| 5/31/2024 | Listed for sale | $375,000+145.1%$138/sqft |
Source: | ||
| 2/28/2000 | Sold | $153,000$56/sqft |
Source: Agent Provided Report a problem | ||
Public tax history
| Year | Property taxes | Tax assessment |
|---|---|---|
| 2025 | $5,398 +0.5% | $237,300 |
| 2024 | $5,368 +0.4% | $237,300 |
| 2023 | $5,347 +5.9% | $237,300 |
Find assessor info on the county website
Neighborhood: 17543
Nearby schools
GreatSchools rating
- 6/10John R Bonfield El SchoolGrades: K-6Distance: 0.4 mi
- 7/10Warwick Middle SchoolGrades: 7-9Distance: 1.5 mi
- 9/10Warwick Senior High SchoolGrades: 9-12Distance: 1.3 mi
Schools provided by the listing agent
- District: Warwick
Source: Bright MLS. This data may not be complete. We recommend contacting the local school district to confirm school assignments for this home.
Get pre-qualified for a loan
At Zillow Home Loans, we can pre-qualify you in as little as 5 minutes with no impact to your credit score.An equal housing lender. NMLS #10287.
Sell for more on Zillow
Get a Zillow Showcase℠ listing at no additional cost and you could sell for .
$451,000
2% more+$9,020
With Zillow Showcase(estimated)$460,020

