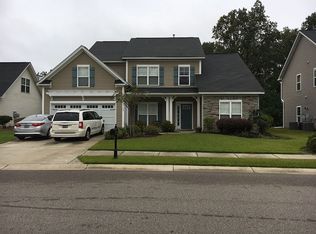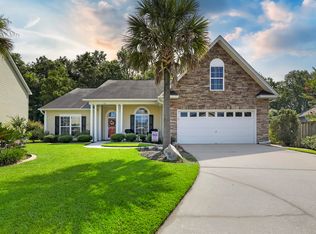Arguably among the nicest homes and lots in the neighborhood. This one can possibly come mostly furnished for a truly turn-key buying experience. We’re relocating to the northeast, so our house is now on the market! I'll add that the MBR is 16’x19.5’ with an en-suite garden tub and glass-walled shower. The MBR closet is full-length walk in, 6’ deep and 19.5’ long with a door on each end. I’ll upload pics when it’s picture-ready. A few "empty room" pics are already available here. One note, while we do have a hot tub in working condition, it may be sold prior. Let me know if you are interested in it going to the buyer. Fine print: Buyers' realtors welcomed at a negotiated percentage.
This property is off market, which means it's not currently listed for sale or rent on Zillow. This may be different from what's available on other websites or public sources.

