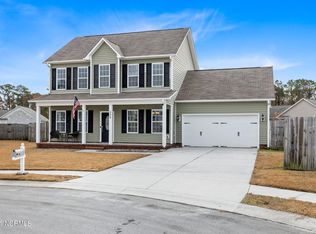The Tate Plan. Enter this beautiful two story home in the peaceful Swannsborough Acres Neighborhood through the covered front porch, perfect for sipping coffee on the beautiful Carolina mornings, and find yourself in spacious two story foyer. The open foyer leads you to both the living room on the right and the dining room on the left. The dining room leads to the kitchen. The spacious pantry is complete with a pantry and plenty of cabinet and counter space for all of your entertaining needs. The breakfast nook is located off of the kitchen and is open to the spacious family room which is completed with a lovely fireplace. The main level of the house also boasts a powder room and the laundry facilities. Upstairs you will find the master suite that is truly amazing. The large master
This property is off market, which means it's not currently listed for sale or rent on Zillow. This may be different from what's available on other websites or public sources.


