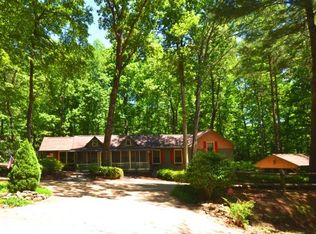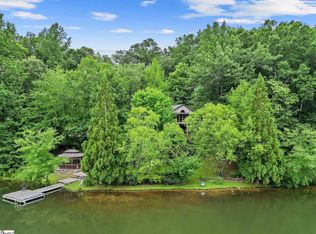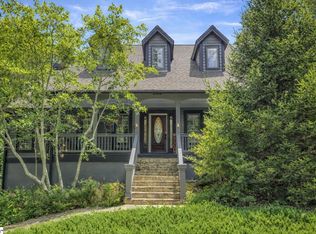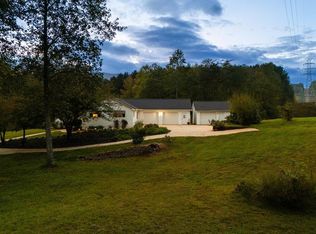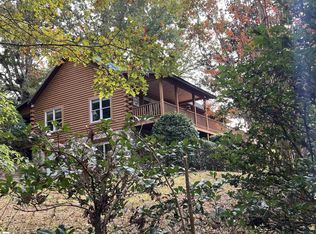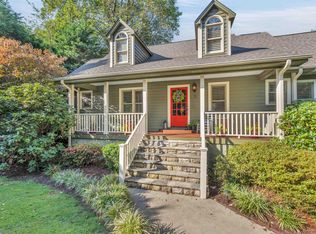Welcome to mountain lake life at it's finest! This well-maintained, 3 bedroom, 3.5 bath home is situated on beautiful Lake Lanier in Landrum. Lake Lanier is a 140-acre private lake with no public access and 6 miles of shoreline all nestled at the foot of Hogback Mountain. As you enter the main level of the home, you'll immediately take note of the glistening pine that adorns the soaring 15' ceilings and walls. The stone, floor to ceiling gas log fireplace is super cozy for those chilly summer nights. The fully renovated kitchen is a chef's dream with ultra high-end appliances, a multitude of cabinetry, large farmhouse sink, gorgeous quartz countertops, and a large center island that provides additional storage and seating. Each of the bedrooms in this home has its own ensuite bathroom, spacious closets, and patio doors leading to a deck or patio. The main level bedroom has a tiled tub/shower combo and his & her sinks. The bedroom located at the 3rd level features 10' ceilings, a separate, jetted tub, tiled standalone shower, his & her sinks, a large walk-in closet with custom shelving, and newly renovated, private balcony overlooking the lake. The third bedroom is located at the basement level and has a tiled, standalone shower with patio doors that lead to the back patio and firepit area. The oversized two car attached garage also has a workshop- perfect for the hobbyist or simply for additional storage! Follow the stone pathway to the detached office space complete with electric, internet and it's own HVAC mini split. This 12x10 room is built with the same upscale finishes as the home and is completely adorable! Continue along the stone pathway to the covered boat dock where you'll enjoy watersports, swimming, and plenty of fishing. This is truly one of the best spots on the lake! Relax on the expansive 32' deck or covered patio and take in all of the amazing mountain and lake views around you. The home has a 50 year architectural roof and 5 year old paved driveway. All appliances including refrigerator, washer and dryer, whole home generator, and Starlink internet equipment convey with purchase! Home is smart wired for 3 different types of internet services and even has a smart car outlet added to the garage for additional convenience! The adjoining property is a beautiful historic preservation that houses structures that many years ago was a Boy Scout camp. Access to trails that lead to the top of the Blue Ridge Mountains are only 2 minutes away at the Palmetto Trail. This property is conveniently located close to Tryon and downtown Landrum where you'll enjoy shopping, dining, and entertainment year round. This property is a rare find and gives you the best of both worlds- lake life and mountain retreat living! Call today to schedule your private tour!
Active
$850,000
502 Caledonia Loop, Landrum, SC 29356
3beds
2,240sqft
Est.:
Single Family Residence
Built in 2010
0.98 Acres Lot
$-- Zestimate®
$379/sqft
$25/mo HOA
What's special
Covered boat dockDetached office spaceGlistening pineMountain and lake viewsStone pathwayBeautiful lake lanierLarge center island
- 290 days |
- 998 |
- 32 |
Zillow last checked: 8 hours ago
Listing updated: October 25, 2025 at 06:01pm
Listed by:
Vinessa Hyder 864-909-0669,
Gateway Realty
Source: SAR,MLS#: 322460
Tour with a local agent
Facts & features
Interior
Bedrooms & bathrooms
- Bedrooms: 3
- Bathrooms: 4
- Full bathrooms: 3
- 1/2 bathrooms: 1
Rooms
- Room types: Comb. Living & Din Room, Main Fl Master Bedroom, Office/Study, Workshop
Primary bedroom
- Area: 240
- Dimensions: 15x16
Bedroom 2
- Area: 225
- Dimensions: 15X15
Bedroom 3
- Area: 182
- Dimensions: 14X13
Deck
- Area: 256
- Dimensions: 32x8
Dining room
- Area: 110
- Dimensions: 11x10
Kitchen
- Area: 150
- Dimensions: 15x10
Laundry
- Area: 30
- Dimensions: 6x5
Living room
- Area: 425
- Dimensions: 25x17
Other
- Description: Garage
- Area: 624
- Dimensions: 26x24
Other
- Description: Workshop
- Area: 120
- Dimensions: 15x8
Other
- Description: Master Balcony
- Area: 80
- Dimensions: 10x8
Other
- Description: Master Bath
- Area: 121
- Dimensions: 11x11
Other
- Description: Detached Office
- Area: 120
- Dimensions: 10x12
Heating
- Forced Air, Electricity
Cooling
- Central Air, Electricity
Appliances
- Included: Dishwasher, Disposal, Dryer, Refrigerator, Washer, Convection Oven, Gas Oven, Self Cleaning Oven, Microwave, Range Hood, Gas Range, Electric, Multiple Units Water Heater
- Laundry: 1st Floor, Electric Dryer Hookup, Walk-In
Features
- Ceiling Fan(s), Cathedral Ceiling(s), Fireplace, Ceiling - Smooth, Solid Surface Counters, Second Staircase, Open Floorplan, Pantry, Smart Home, Dual Owner’s Bedrooms
- Flooring: Bamboo, Carpet, Ceramic Tile
- Windows: Insulated Windows, Storm Window(s), Tilt-Out
- Basement: Bath/Stubbed,Partially Finished,Full,Interior Entry,Walk-Out Access,Basement
- Has fireplace: Yes
- Fireplace features: Gas Log
Interior area
- Total interior livable area: 2,240 sqft
- Finished area above ground: 1,652
- Finished area below ground: 588
Video & virtual tour
Property
Parking
- Total spaces: 2
- Parking features: Attached, 2 Car Attached, Garage Door Opener, Garage, Keypad Entry, Workshop in Garage, Attached Garage
- Attached garage spaces: 2
- Has uncovered spaces: Yes
Features
- Levels: Two
- Patio & porch: Deck, Patio, Porch
- Spa features: Bath
- Has view: Yes
- View description: Mountain(s), Water
- Has water view: Yes
- Water view: Water
- Body of water: Lake Lanier
Lot
- Size: 0.98 Acres
- Features: Deeded Boat Slip, Dock, Lake on Lot, Mountainous, Sloped
- Topography: Sloping
Details
- Parcel number: 0639020100400
- Other equipment: Generator
Construction
Type & style
- Home type: SingleFamily
- Property subtype: Single Family Residence
Materials
- Stone, Stucco, Wood Siding, Log
- Roof: Architectural
Condition
- New construction: No
- Year built: 2010
Utilities & green energy
- Sewer: Septic Tank
- Water: Public
Community & HOA
Community
- Features: Boat Ramp, Common Areas, Dock, Water Access, Boat Storage, Historic Area, Lake
- Security: Smoke Detector(s), Security System
- Subdivision: Lake Lanier
HOA
- Has HOA: Yes
- Services included: Common Area
- HOA fee: $300 annually
Location
- Region: Landrum
Financial & listing details
- Price per square foot: $379/sqft
- Tax assessed value: $493,810
- Annual tax amount: $3,400
- Date on market: 4/11/2025
Estimated market value
Not available
Estimated sales range
Not available
$2,611/mo
Price history
Price history
| Date | Event | Price |
|---|---|---|
| 8/11/2025 | Price change | $850,000-5.5%$379/sqft |
Source: | ||
| 6/4/2025 | Price change | $899,000-1.7%$401/sqft |
Source: | ||
| 5/1/2025 | Price change | $915,000-1.1%$408/sqft |
Source: | ||
| 4/11/2025 | Listed for sale | $925,000+77.9%$413/sqft |
Source: | ||
| 1/19/2021 | Sold | $520,000-3.7%$232/sqft |
Source: | ||
Public tax history
Public tax history
| Year | Property taxes | Tax assessment |
|---|---|---|
| 2024 | $3,401 +3.7% | $493,810 |
| 2023 | $3,280 +4.9% | $493,810 |
| 2022 | $3,128 +53.1% | $493,810 +53.5% |
Find assessor info on the county website
BuyAbility℠ payment
Est. payment
$4,703/mo
Principal & interest
$4019
Property taxes
$361
Other costs
$323
Climate risks
Neighborhood: 29356
Nearby schools
GreatSchools rating
- 4/10O. P. Earle Elementary SchoolGrades: PK-5Distance: 4.2 mi
- 5/10Landrum Middle SchoolGrades: 6-8Distance: 4.3 mi
- 8/10Landrum High SchoolGrades: 9-12Distance: 5.9 mi
Schools provided by the listing agent
- Elementary: 1-O. P. Earl
- Middle: 1-Landrum
- High: 1-Landrum High
Source: SAR. This data may not be complete. We recommend contacting the local school district to confirm school assignments for this home.
- Loading
- Loading
