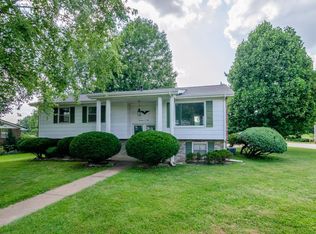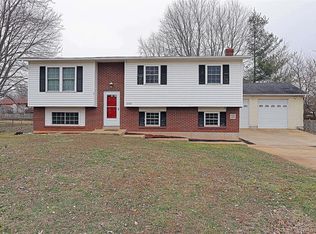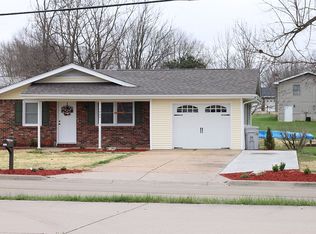Closed
Listing Provided by:
Abigael Felten 573-760-5441,
Coldwell Banker Hulsey
Bought with: KBH Realty Group
Price Unknown
502 Burkstone Rd, Farmington, MO 63640
3beds
1,156sqft
Single Family Residence
Built in 1994
0.41 Acres Lot
$203,800 Zestimate®
$--/sqft
$1,295 Estimated rent
Home value
$203,800
$192,000 - $216,000
$1,295/mo
Zestimate® history
Loading...
Owner options
Explore your selling options
What's special
This 3 bed, 3 bath gem is the definition of a well maintained home. Immerse yourself in the charm of a beautifully landscaped yard and covered/screened deck, perfect for outdoor gatherings and relaxation. The oversized 2-car garage ensures ample space for your vehicles and storage needs. This home is not just a dwelling but a canvas ready for your personal touch and easy updates. The partially finished basement with a private entrance offers a versatile space perfect for hobbies, guests and more! This house is conveniently located off KREI making getting around town quickly, a breeze. Make it yours and embrace the perfect blend of comfort and potential.
Zillow last checked: 8 hours ago
Listing updated: May 05, 2025 at 06:15pm
Listing Provided by:
Abigael Felten 573-760-5441,
Coldwell Banker Hulsey
Bought with:
Kimberly E Briese, 2015042066
KBH Realty Group
Source: MARIS,MLS#: 24003956 Originating MLS: Mineral Area Board of REALTORS
Originating MLS: Mineral Area Board of REALTORS
Facts & features
Interior
Bedrooms & bathrooms
- Bedrooms: 3
- Bathrooms: 3
- Full bathrooms: 3
- Main level bathrooms: 2
- Main level bedrooms: 3
Bathroom
- Level: Main
- Area: 40
- Dimensions: 8x5
Bathroom
- Level: Main
- Area: 35
- Dimensions: 5x7
Other
- Level: Main
- Area: 90
- Dimensions: 9x10
Other
- Level: Main
- Area: 99
- Dimensions: 9x11
Other
- Level: Main
- Area: 165
- Dimensions: 15x11
Dining room
- Level: Main
- Area: 132
- Dimensions: 12x11
Kitchen
- Level: Main
- Area: 132
- Dimensions: 11x12
Laundry
- Level: Main
- Area: 35
- Dimensions: 7x5
Living room
- Level: Main
- Area: 210
- Dimensions: 15x14
Heating
- Forced Air, Natural Gas
Cooling
- Central Air, Electric
Appliances
- Included: Dishwasher, Dryer, Microwave, Electric Range, Electric Oven, Refrigerator, Washer
- Laundry: Main Level
Features
- Breakfast Bar, Pantry, Open Floorplan
- Doors: Sliding Doors
- Basement: Partially Finished,Sleeping Area,Walk-Out Access
- Has fireplace: No
- Fireplace features: Recreation Room, None
Interior area
- Total structure area: 1,156
- Total interior livable area: 1,156 sqft
- Finished area above ground: 1,156
Property
Parking
- Total spaces: 2
- Parking features: Attached, Garage, Garage Door Opener, Off Street, Oversized
- Attached garage spaces: 2
Features
- Levels: One
- Patio & porch: Covered, Deck, Screened
Lot
- Size: 0.41 Acres
- Dimensions: 120 x 150
- Features: Level
Details
- Parcel number: 109030040130002.01
- Special conditions: Standard
Construction
Type & style
- Home type: SingleFamily
- Architectural style: Other,Ranch
- Property subtype: Single Family Residence
Materials
- Stone Veneer, Brick Veneer, Vinyl Siding
Condition
- Year built: 1994
Utilities & green energy
- Sewer: Public Sewer
- Water: Public
Community & neighborhood
Location
- Region: Farmington
Other
Other facts
- Listing terms: Cash,Conventional,FHA,USDA Loan,VA Loan
- Ownership: Private
- Road surface type: Concrete
Price history
| Date | Event | Price |
|---|---|---|
| 3/19/2024 | Sold | -- |
Source: | ||
| 1/26/2024 | Contingent | $179,900$156/sqft |
Source: | ||
| 1/25/2024 | Listed for sale | $179,900$156/sqft |
Source: | ||
Public tax history
| Year | Property taxes | Tax assessment |
|---|---|---|
| 2024 | $1,148 -0.2% | $22,800 |
| 2023 | $1,150 -0.2% | $22,800 |
| 2022 | $1,152 +0.3% | $22,800 |
Find assessor info on the county website
Neighborhood: 63640
Nearby schools
GreatSchools rating
- 4/10Jefferson Elementary SchoolGrades: 1-4Distance: 0.7 mi
- 6/10Farmington Middle SchoolGrades: 7-8Distance: 1.2 mi
- 5/10Farmington Sr. High SchoolGrades: 9-12Distance: 1.8 mi
Schools provided by the listing agent
- Elementary: Farmington R-Vii
- Middle: Farmington Middle
- High: Farmington Sr. High
Source: MARIS. This data may not be complete. We recommend contacting the local school district to confirm school assignments for this home.


