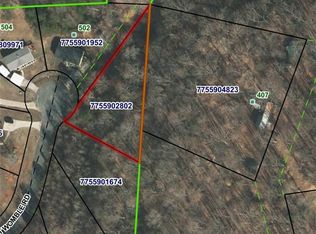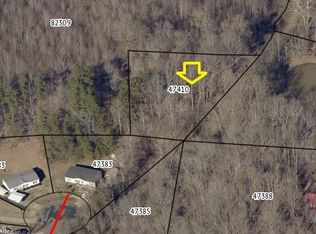Sold for $200,000
$200,000
502 Booker T Womble Rd, Randleman, NC 27317
3beds
1,300sqft
Manufactured Home, Residential
Built in 2006
0.49 Acres Lot
$206,500 Zestimate®
$--/sqft
$1,298 Estimated rent
Home value
$206,500
$173,000 - $246,000
$1,298/mo
Zestimate® history
Loading...
Owner options
Explore your selling options
What's special
Back on market, buyer couldn't complete financing - Seller offering $5000 for buyer to use for closing costs, rate buy down or whatever their desire. Well maintained & sparkling clean home ready for you in the heart of Randleman & at end of cul-de-sac! Offering 1500 + sq ft, 3bdrms & 2 bathrooms. New carpet in living, new door frames & front porch & side deck freshly painted. Living room is spacious w/ a peek-a-boo to the kitchen providing an open feeling. Kitchen has great layout & offers ample cabinets & appliances will convey. Primary generously sized w/ walk in closet & ensuite has soaking tub, dual vanity & separate shower. 2 other bdrms really never used & hall bath has extra storage. Backyard fully fenced in w / 2 buildings & detached carport to remain. Paved driveway & fence opens to pull vehicle straight under carport. Roof, HVAC & Hot Water Heater seller believes to be 2019. Don't pass this one by.
Zillow last checked: 8 hours ago
Listing updated: November 26, 2024 at 12:28pm
Listed by:
Kara Farrar 336-963-5377,
TKB Realty Group LLC
Bought with:
Jamie Sienko, 330974
Keller Williams Realty
Source: Triad MLS,MLS#: 1157204 Originating MLS: Greensboro
Originating MLS: Greensboro
Facts & features
Interior
Bedrooms & bathrooms
- Bedrooms: 3
- Bathrooms: 2
- Full bathrooms: 2
- Main level bathrooms: 2
Primary bedroom
- Level: Main
- Dimensions: 12.83 x 13.5
Bedroom 2
- Level: Main
- Dimensions: 12.67 x 12.17
Bedroom 3
- Level: Main
- Dimensions: 12.83 x 12.08
Dining room
- Level: Main
- Dimensions: 12.67 x 6.08
Kitchen
- Level: Main
- Dimensions: 12.67 x 11.75
Laundry
- Level: Main
- Dimensions: 5.33 x 6.17
Living room
- Level: Main
- Dimensions: 16.33 x 17.17
Heating
- Heat Pump, Electric
Cooling
- Central Air
Appliances
- Included: Appliance Center, Electric Water Heater
- Laundry: Dryer Connection, Main Level, Washer Hookup
Features
- Ceiling Fan(s), Soaking Tub
- Flooring: Carpet, Vinyl
- Basement: Crawl Space
- Has fireplace: No
Interior area
- Total structure area: 1,300
- Total interior livable area: 1,300 sqft
- Finished area above ground: 1,300
Property
Parking
- Total spaces: 1
- Parking features: Carport, Driveway, Detached Carport
- Garage spaces: 1
- Has carport: Yes
- Has uncovered spaces: Yes
Features
- Levels: One
- Stories: 1
- Patio & porch: Porch
- Pool features: None
- Fencing: Fenced
Lot
- Size: 0.49 Acres
Details
- Additional structures: Storage
- Parcel number: 7755901952
- Zoning: R-4-CZ
- Special conditions: Owner Sale
Construction
Type & style
- Home type: MobileManufactured
- Property subtype: Manufactured Home, Residential
Materials
- Vinyl Siding
Condition
- Year built: 2006
Utilities & green energy
- Sewer: Public Sewer
- Water: Public
Community & neighborhood
Location
- Region: Randleman
- Subdivision: Mills Acres
Other
Other facts
- Listing agreement: Exclusive Right To Sell
- Listing terms: Cash,Conventional,FHA,VA Loan
Price history
| Date | Event | Price |
|---|---|---|
| 11/26/2024 | Sold | $200,000-2% |
Source: | ||
| 10/28/2024 | Pending sale | $204,000 |
Source: | ||
| 10/24/2024 | Listed for sale | $204,000 |
Source: | ||
| 10/17/2024 | Pending sale | $204,000 |
Source: | ||
| 10/12/2024 | Price change | $204,000-2.4% |
Source: | ||
Public tax history
| Year | Property taxes | Tax assessment |
|---|---|---|
| 2025 | $1,479 | $130,450 |
| 2024 | $1,479 | $130,450 |
| 2023 | $1,479 +35.3% | $130,450 +51.3% |
Find assessor info on the county website
Neighborhood: 27317
Nearby schools
GreatSchools rating
- 2/10Randleman ElementaryGrades: K-4Distance: 0.6 mi
- 2/10Randleman Middle SchoolGrades: 5-8Distance: 1.1 mi
- 3/10Randleman HighGrades: 9-12Distance: 1.2 mi
Get a cash offer in 3 minutes
Find out how much your home could sell for in as little as 3 minutes with a no-obligation cash offer.
Estimated market value$206,500
Get a cash offer in 3 minutes
Find out how much your home could sell for in as little as 3 minutes with a no-obligation cash offer.
Estimated market value
$206,500

