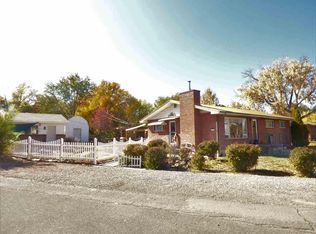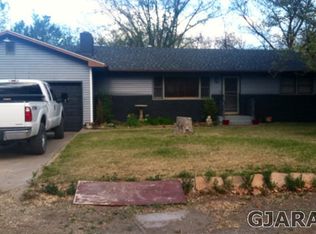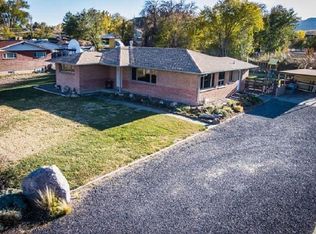Plenty of room inside and outside of this home! Great home on almost 1/2 an acre boasting 6 beds 2 1/2 baths with an open kitchen and wood floors in the living room. Check out the extra living space in the finished basement. Plenty of RV Parking with no HOA, plus a basketball court in the back yard. This home does need some TLC and could be a perfect home for you. Make this your home today!! All offers must be submitted by the buyer's agent using the online offer management system. Access the system via the link below. A technology fee will apply to the buyer's agent upon consummation of a sale. Link to make offer in Agent Remarks
This property is off market, which means it's not currently listed for sale or rent on Zillow. This may be different from what's available on other websites or public sources.


