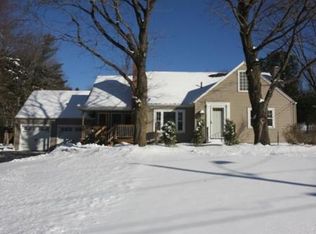Beautiful Country setting for this classic New England Cape style home situated on 3.6 acres of privacy! This is truly nature at its best! Enjoy a stroll in your own back yard along Tatnuck Brook. Home has 3 spacious bedrooms with ample closet space; open kitchen with wood beams and sliding doors off dining area leading to back yard. Living room has wood burning brick fireplace and hardwood flooring. Entire house has just received a fresh coat of paint on the inside (2018) and outside (2015) and 2nd floor bath renovation to include new tub/shower unit, vanity (2018). Other updates include: NEW ROOF 2015, NEW BUDERUS BOILER 2008, REPLACEMENT WINDOWS, and septic system repair for 3 BRs to be installed prior to closing. Second floor contains an additional 300+/- sq foot area ready to be finished as an extra bedroom, home office or game room. House is waiting for your personal touches to make it your forever home.
This property is off market, which means it's not currently listed for sale or rent on Zillow. This may be different from what's available on other websites or public sources.
