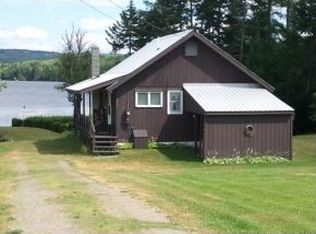Closed
Listed by:
Jennifer Rancourt,
RE/MAX Northern Edge Realty/Colebrook 603-237-5850
Bought with: RE/MAX Northern Edge Realty/Colebrook
$620,000
502 Back Lake Road, Pittsburg, NH 03592
3beds
2,256sqft
Single Family Residence
Built in 1976
3.33 Acres Lot
$623,200 Zestimate®
$275/sqft
$2,214 Estimated rent
Home value
$623,200
Estimated sales range
Not available
$2,214/mo
Zestimate® history
Loading...
Owner options
Explore your selling options
What's special
Welcome home to this great property in Pittsburg NH! Sitting on 3.33 acres is this great opportunity to own a piece of paradise. This one owner home has been well cared for and has all that Pittsburg has to offer right out your door. Enjoy your own private 80' of frontage on Back Lake, direct ATV access and snowmobile access. The raised ranch has a nice floor plan on the upper level with hardwood floors throughout. 2015 the kitchen was updated with cherry cabinetry, granite counters, and stainless-steel appliances. A nice space for your dining room table gives you plenty of space to entertain. Enjoy the nice living room with a wood fireplace and stone hearth. Step out onto the enclosed sun room with a great hot tub overlooking the yard. 3 nice bedrooms and a full bath are also offered on this floor. The walk out basement has a nice 1 bedroom in-law apartment with a nice living room, dining area, bath and kitchen. The unfinished section of the basement has a great laundry area with storage space and access outside to the back yard. Plenty of storage in your 40x30 or 36x34 oversized garage great for a workshop, all your toys and so much more. New roof on the 3 stall garage in 2024 and a new hot water heater. The property also has a 50' ROW shared lake access. Come and look at this great home today and take advantage of this great opportunity! Interior pictures coming soon!
Zillow last checked: 8 hours ago
Listing updated: August 20, 2025 at 09:20am
Listed by:
Jennifer Rancourt,
RE/MAX Northern Edge Realty/Colebrook 603-237-5850
Bought with:
Kimberly Tracy
RE/MAX Northern Edge Realty/Colebrook
Source: PrimeMLS,MLS#: 5041776
Facts & features
Interior
Bedrooms & bathrooms
- Bedrooms: 3
- Bathrooms: 2
- Full bathrooms: 1
- 3/4 bathrooms: 1
Heating
- Oil, Wood, Forced Air, Ceiling
Cooling
- None
Appliances
- Included: Electric Cooktop, Dishwasher, Dryer, Double Oven, Refrigerator, Washer
- Laundry: In Basement
Features
- Dining Area, Hearth, In-Law/Accessory Dwelling, In-Law Suite, Kitchen/Dining, Natural Light, Natural Woodwork
- Flooring: Carpet, Laminate, Tile, Wood
- Basement: Climate Controlled,Concrete,Finished,Full,Interior Stairs,Walkout,Walk-Out Access
- Attic: Attic with Hatch/Skuttle
- Has fireplace: Yes
- Fireplace features: Wood Burning
Interior area
- Total structure area: 2,974
- Total interior livable area: 2,256 sqft
- Finished area above ground: 1,532
- Finished area below ground: 724
Property
Parking
- Total spaces: 10
- Parking features: Gravel
- Garage spaces: 10
Features
- Levels: One,Walkout Lower Level,Split Level
- Stories: 1
- Exterior features: Deck, Natural Shade, ROW to Water
- Has spa: Yes
- Spa features: Heated
- Has view: Yes
- View description: Water, Lake, Mountain(s)
- Has water view: Yes
- Water view: Water,Lake
- Waterfront features: Lake Front, Waterfront
- Body of water: Back Lake
- Frontage length: Road frontage: 521
Lot
- Size: 3.33 Acres
- Features: Country Setting, Field/Pasture, Landscaped, Level, Wooded
Details
- Parcel number: PTSBM000B4B000216L00003W
- Zoning description: none
- Other equipment: Standby Generator
Construction
Type & style
- Home type: SingleFamily
- Property subtype: Single Family Residence
Materials
- Wood Frame, Wood Exterior
- Foundation: Concrete
- Roof: Metal,Asphalt Shingle
Condition
- New construction: No
- Year built: 1976
Utilities & green energy
- Electric: Circuit Breakers
- Sewer: 1000 Gallon, Leach Field, Private Sewer, Septic Tank
- Utilities for property: Phone Available
Community & neighborhood
Location
- Region: Pittsburg
Other
Other facts
- Road surface type: Paved
Price history
| Date | Event | Price |
|---|---|---|
| 8/19/2025 | Sold | $620,000-10.8%$275/sqft |
Source: | ||
| 8/18/2025 | Contingent | $695,000$308/sqft |
Source: | ||
| 5/19/2025 | Listed for sale | $695,000-4.1%$308/sqft |
Source: | ||
| 5/17/2025 | Listing removed | $725,000$321/sqft |
Source: | ||
| 4/20/2025 | Price change | $725,000-5.7%$321/sqft |
Source: | ||
Public tax history
| Year | Property taxes | Tax assessment |
|---|---|---|
| 2024 | $860 | $89,600 |
| 2023 | $860 +11.3% | $89,600 +84.4% |
| 2022 | $773 +1% | $48,600 |
Find assessor info on the county website
Neighborhood: 03592
Nearby schools
GreatSchools rating
- NAPittsburg School (Elem)Grades: PK-8Distance: 2.3 mi
- NAPittsburg School (High)Grades: 9-12Distance: 2.3 mi
Schools provided by the listing agent
- Elementary: Pittsburg School
- High: Pittsburg School
- District: Pittsburg
Source: PrimeMLS. This data may not be complete. We recommend contacting the local school district to confirm school assignments for this home.

Get pre-qualified for a loan
At Zillow Home Loans, we can pre-qualify you in as little as 5 minutes with no impact to your credit score.An equal housing lender. NMLS #10287.
