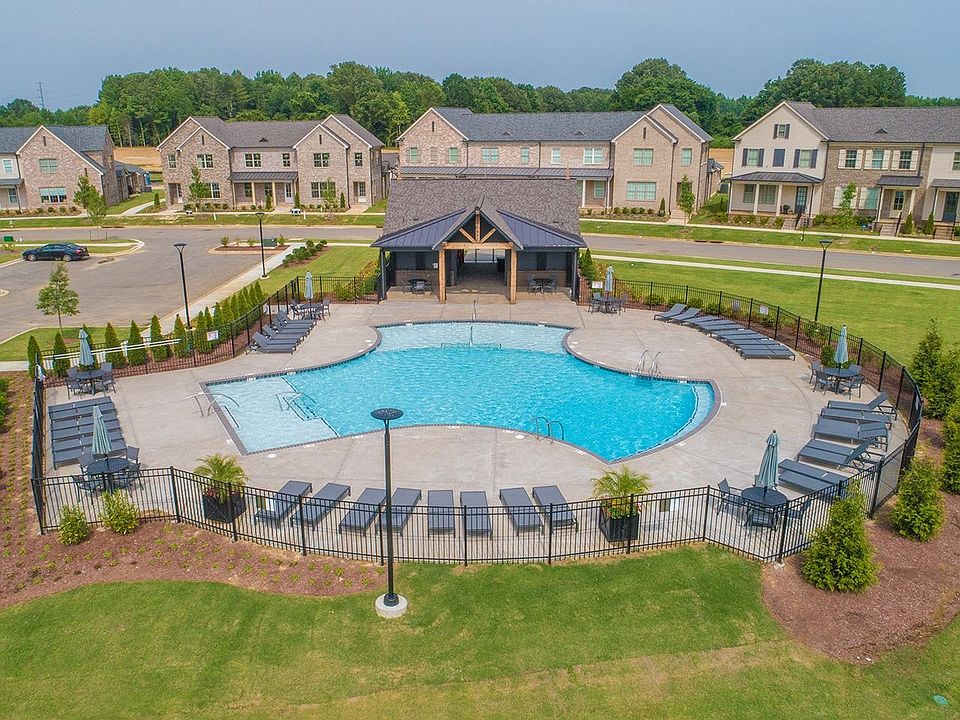Welcome to THE TOWNE—where modern luxury meets convenience! The CARRINGTON floor plan features 3 bedrooms (including a spacious primary suite downstairs) and 2.5 bathrooms. The home is designed with top tier finishes throughout - Soft-close custom cabinetry, quartz counters, smooth 9' ceilings up and down, kitchen has large island, 5-burner gas cooktop and SS appliances. Primary suite is on 1st floor w/ 2 BR's, full bath and loft area up. As soon as you step inside, you’ll experience that unmistakable “WOW” factor. It also has an attached 2-car garage, a covered patio, and the added benefit of being just a short walk from the community pool and pool house. The model home is open Thursday-Sunday: 1-5pm and by appt. LIMITED TIME: $30,000 (Exterior Units) for Buyer Incentives *** OR *** 4.99% 5 yr ARM (Special Restrictions Apply - Call for Details).
New construction
$499,000
502 Armel Dr, Collierville, TN 38017
3beds
--sqft
Townhouse, Attached Single Family
Built in 2024
-- sqft lot
$-- Zestimate®
$--/sqft
$-- HOA
What's special
Large islandPool houseQuartz countersCovered patioCommunity poolSs appliancesSoft-close custom cabinetry
- 475 days
- on Zillow |
- 81 |
- 3 |
Zillow last checked: 7 hours ago
Listing updated: April 14, 2025 at 09:54am
Listed by:
Cindy Lesley,
Crews Realty, LLC 901-758-2200,
Christine Decolli,
Crews Realty, LLC
Source: MAAR,MLS#: 10164108
Travel times
Schedule tour
Select a date
Facts & features
Interior
Bedrooms & bathrooms
- Bedrooms: 3
- Bathrooms: 3
- Full bathrooms: 2
- 1/2 bathrooms: 1
Rooms
- Room types: Entry Hall, Attic
Primary bedroom
- Features: Walk-In Closet(s), Smooth Ceiling, Hardwood Floor
- Level: First
- Area: 196
- Dimensions: 14 x 14
Bedroom 2
- Features: Walk-In Closet(s), Shared Bath, Smooth Ceiling, Carpet
- Level: Second
- Area: 168
- Dimensions: 12 x 14
Bedroom 3
- Features: Walk-In Closet(s), Shared Bath, Smooth Ceiling, Carpet
- Level: Second
- Area: 156
- Dimensions: 13 x 12
Primary bathroom
- Features: Double Vanity, Separate Shower, Smooth Ceiling, Tile Floor, Full Bath
Dining room
- Features: Separate Dining Room
- Area: 144
- Dimensions: 9 x 16
Kitchen
- Features: Kitchen Island
Living room
- Features: Great Room
- Dimensions: 0 x 0
Heating
- Electric Heat Pump
Cooling
- Ceiling Fan(s), Central Air
Appliances
- Included: Electric Water Heater, Self Cleaning Oven, Gas Cooktop, Disposal, Dishwasher, Microwave
- Laundry: Laundry Room
Features
- Walk-In Closet(s), Cable Wired, Smooth Ceiling, High Ceilings, Dining Room, Den/Great Room, Kitchen, Primary Bedroom, 1/2 Bath, 2nd Bedroom, 3rd Bedroom, 1 Bath, 1 or More BR Down, Primary Down, Luxury Primary Bath, Full Bath Down, Half Bath Down
- Flooring: Part Hardwood, Part Carpet, Tile
- Windows: Double Pane Windows
- Attic: Pull Down Stairs
- Has fireplace: No
Interior area
- Living area range: 2000-2199 Square Feet
Video & virtual tour
Property
Parking
- Total spaces: 2
- Parking features: Driveway/Pad, Garage Door Opener, Garage Faces Rear, Guest, Attached
- Has attached garage: Yes
- Covered spaces: 2
- Has uncovered spaces: Yes
Features
- Stories: 2
- Patio & porch: Covered Patio
- Pool features: Community, Neighborhood
- Has view: Yes
- View description: Water
- Has water view: Yes
- Water view: Water View
Lot
- Features: Level, Landscaped
Details
- Parcel number: C0244DD00057
Construction
Type & style
- Home type: Townhouse
- Architectural style: Traditional
- Property subtype: Townhouse, Attached Single Family
- Attached to another structure: Yes
Materials
- Brick Veneer
- Foundation: Slab
- Roof: Composition Shingles
Condition
- New construction: Yes
- Year built: 2024
Details
- Builder name: Eagle Builders
Utilities & green energy
- Sewer: Public Sewer, Septic Tank
Community & HOA
Community
- Security: Fire Sprinkler System, Security System, Smoke Detector(s), Burglar Alarm, Fire Alarm, Dead Bolt Lock(s)
- Subdivision: The Towne
Location
- Region: Collierville
Financial & listing details
- Tax assessed value: $143,500
- Annual tax amount: $1,876
- Price range: $499K - $499K
- Date on market: 1/13/2024
- Listing terms: Conventional,FHA,VA Loan
About the community
PoolGreenbelt
The Towne is a one-of-a-kind townhome community in Collierville, Tennessee that offers a fresh new look on a classic design. The Towne at Collierville combines comfort and convenience in a beautifully landscaped neighborhood with luscious natural scenery, private swimming pool and pool house. Enjoy a relaxed lifestyle where lawn care and exterior home maintenance is managed by the Homeowner Association, allowing more time for the priorities in your life. Ideally located just minutes from award-winning schools, parks, shopping and entertainment.
Developed by Crews Development and built by Eagle Builders, The Towne consists of 167 townhomes. Each home is approximately 2,000+/- square feet with spacious 3-Bedroom, 2.5-Bath floor plans, perfect for comfortable living and entertainment.
Source: Eagle Builders

