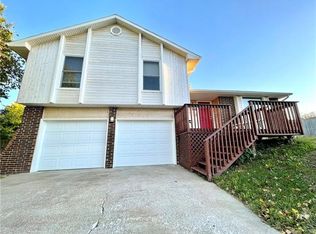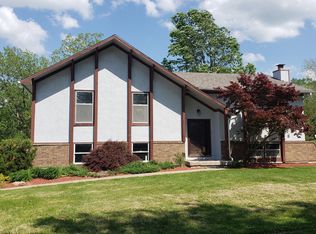Sold
Price Unknown
502 Applewood Rd, Warrensburg, MO 64093
3beds
1,780sqft
Single Family Residence
Built in 1977
0.3 Acres Lot
$277,700 Zestimate®
$--/sqft
$1,713 Estimated rent
Home value
$277,700
$264,000 - $292,000
$1,713/mo
Zestimate® history
Loading...
Owner options
Explore your selling options
What's special
Perfect home to cozy up to the updated fireplace and enjoy the holidays. This beautiful home in Northfield allows quick access to most shopping, Whiteman AFB, and 50 hwy for a quick commute! So many great features that show the care this home has had. Luxury vinyl plank flooring and new carpets upstairs with beautiful tile kitchen floors. The stainless steel kitchen appliances all stay including the trash compactor. Several unique features in the kitchen cabinets including pull out pantry shelves, a bread drawer and 2 lazy susans in the corners. Thermal windows through the whole house which allow for easy cleaning. Downstairs has lots of extra storage and a great space to watch all the games! Cabinets in the garage stay. There is a very large deck for large gatherings and a fully fenced large back yard. The nice shed llows for even more storage. You don't want to miss this one and be sure to check out the virtual tour.
Zillow last checked: 8 hours ago
Listing updated: December 20, 2023 at 05:30am
Listing Provided by:
Barbara Metcalf 660-909-5906,
Signature RE Brokerage LLC
Bought with:
Monica Ritter, 2001029099
RE/MAX Central
Source: Heartland MLS as distributed by MLS GRID,MLS#: 2460963
Facts & features
Interior
Bedrooms & bathrooms
- Bedrooms: 3
- Bathrooms: 3
- Full bathrooms: 2
- 1/2 bathrooms: 1
Primary bedroom
- Features: Carpet, Ceiling Fan(s)
- Level: Main
- Dimensions: 13.9 x 11.8
Bedroom 1
- Features: Carpet, Ceiling Fan(s)
- Level: Main
- Dimensions: 10.2 x 9.4
Bedroom 2
- Features: Carpet, Ceiling Fan(s)
- Level: Main
- Dimensions: 10.1 x 10.6
Dining room
- Features: Ceramic Tiles
- Level: Main
- Dimensions: 12.7 x 19.9
Kitchen
- Features: Ceramic Tiles, Indirect Lighting, Pantry
- Level: Main
- Dimensions: 12.1 x 13.7
Laundry
- Level: Basement
- Dimensions: 15.5 x 6.2
Living room
- Features: Carpet, Ceiling Fan(s), Fireplace
- Level: Main
- Dimensions: 23.3 x 13.4
Recreation room
- Features: Built-in Features, Carpet
- Level: Basement
- Dimensions: 22.6 x 18.5
Heating
- Forced Air, Natural Gas
Cooling
- Electric
Appliances
- Included: Dishwasher, Disposal, Microwave, Refrigerator, Built-In Electric Oven
- Laundry: In Basement
Features
- Ceiling Fan(s), Custom Cabinets, Pantry, Stained Cabinets, Vaulted Ceiling(s)
- Flooring: Luxury Vinyl
- Windows: Thermal Windows
- Basement: Finished
- Number of fireplaces: 1
- Fireplace features: Gas, Living Room
Interior area
- Total structure area: 1,780
- Total interior livable area: 1,780 sqft
- Finished area above ground: 1,272
- Finished area below ground: 508
Property
Parking
- Total spaces: 2
- Parking features: Attached, Garage Door Opener, Garage Faces Front
- Attached garage spaces: 2
Features
- Patio & porch: Deck, Porch
Lot
- Size: 0.30 Acres
- Dimensions: 90 x 144
- Features: City Limits, City Lot
Details
- Additional structures: Outbuilding
- Parcel number: 11401803005000300
Construction
Type & style
- Home type: SingleFamily
- Property subtype: Single Family Residence
Materials
- Frame
- Roof: Composition
Condition
- Year built: 1977
Utilities & green energy
- Sewer: Public Sewer
- Water: Public
Community & neighborhood
Location
- Region: Warrensburg
- Subdivision: Northfield
Other
Other facts
- Ownership: Private
- Road surface type: Paved
Price history
| Date | Event | Price |
|---|---|---|
| 12/18/2023 | Sold | -- |
Source: | ||
| 11/3/2023 | Pending sale | $265,000$149/sqft |
Source: | ||
| 10/31/2023 | Listed for sale | $265,000+23.3%$149/sqft |
Source: | ||
| 9/3/2021 | Sold | -- |
Source: | ||
| 8/3/2021 | Pending sale | $215,000$121/sqft |
Source: | ||
Public tax history
| Year | Property taxes | Tax assessment |
|---|---|---|
| 2025 | $1,594 +1.4% | $22,137 +7.5% |
| 2024 | $1,572 | $20,585 |
| 2023 | -- | $20,585 +3.6% |
Find assessor info on the county website
Neighborhood: 64093
Nearby schools
GreatSchools rating
- 6/10Sterling Elementary SchoolGrades: 3-5Distance: 1.1 mi
- 4/10Warrensburg Middle SchoolGrades: 6-8Distance: 1.1 mi
- 5/10Warrensburg High SchoolGrades: 9-12Distance: 2.8 mi
Get a cash offer in 3 minutes
Find out how much your home could sell for in as little as 3 minutes with a no-obligation cash offer.
Estimated market value$277,700
Get a cash offer in 3 minutes
Find out how much your home could sell for in as little as 3 minutes with a no-obligation cash offer.
Estimated market value
$277,700

