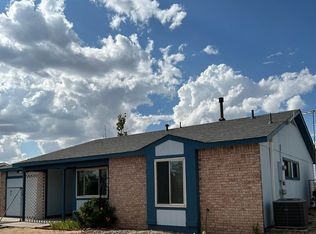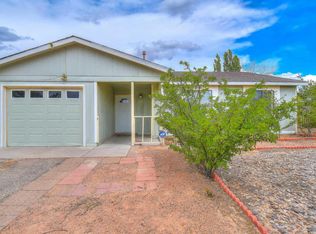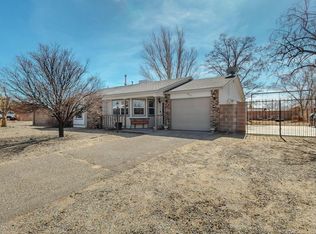This exceptional home offers a contemporary interior and comes equipped with a good-sized living room and wood-burning fireplace. The ultra-modern, eat-in kitchen has been fully renovated and contains granite countertops and a gas range. Enjoy the indoor/outdoor lifestyle in your good-sized backyard which includes a covered patio, quiet haven where you can really relax. Don't miss out on owning this fabulous home. ''Eligible for Special Financing! Make this Wedgewood dream home more affordable today by taking advantage of seller paid closing costs or a rate buy down with the preferred lender!'' Call listing broker for more info.
This property is off market, which means it's not currently listed for sale or rent on Zillow. This may be different from what's available on other websites or public sources.


