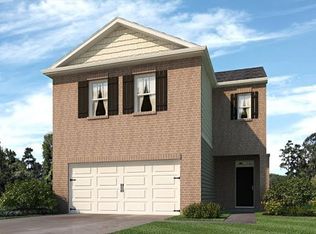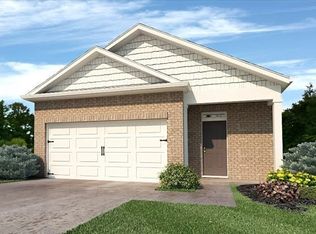Gorgeous traditional home in Wilshire Commons! Charming front porch! Entrance foyer has view of beautiful gleaming floors! Open concept Kitchen w/ recessed lights & granite & SS appliances! Walk-in pantry! Large island w/ pendants, bar seating perfect for guests! Kitchen has view to family room w/ cozy fireplace. Spacious half bath off kitchen! Upstairs has loft area & 4 large bedrooms. Master features over sized walk-in closet & master bath has separate shower & tub also w/ double vanity! Other bedrooms share full hall bath! Laundry upstairs! Backyard with retaining wall and fenced in yard perfect for entertaining!
This property is off market, which means it's not currently listed for sale or rent on Zillow. This may be different from what's available on other websites or public sources.

