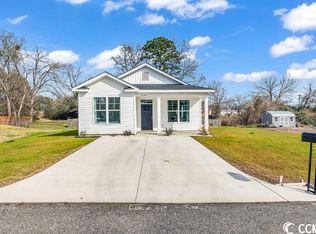Spacious and affordable home in the City of Conway. This three-bedroom, two-bath, home is a perfect home. Take in the beautiful front porch that allows you to overlook your new home street. Enter into the great room and take in the spacious area, gorgeous cathedral ceiling, and stylish luxury vinyl plank that continues throughout the house. To your left are your two guest bedrooms. Both rooms feature their own closet space, and ceiling fan, perfect for children or guests. The great room flowers right into the dining room. This open floor plan allows for a great opportunity for hosting friends and family. Through the kitchen, you will find the back porch. Your new home on Alston St. grants you proximity to the whole of downtown Conway. Enjoy the peace of mind that comes from being mere minutes from the local shopping, cuisine, and sightseeing offered by downtown Conway and the Riverwalk. Home is to be built. All information has been acquired to the best of our ability. The buyer is responsible for verification.
This property is off market, which means it's not currently listed for sale or rent on Zillow. This may be different from what's available on other websites or public sources.

