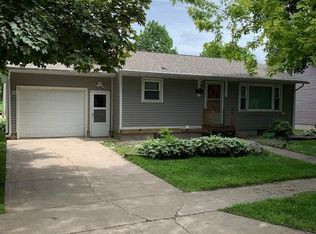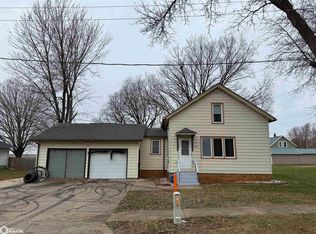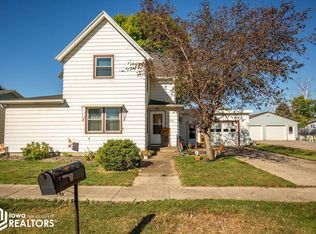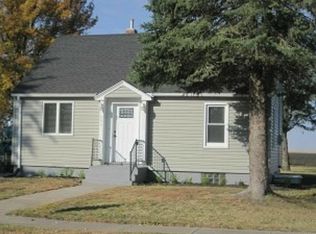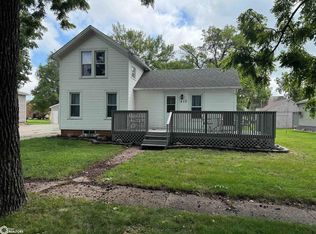This large remodeled family home is move in ready! On the main level you will find a beautiful large kitchen, dining and family room area with a fireplace, 2 bedrooms and a bathroom. The upper level offers 3 bedrooms and a half bath. The laundry is located in the basement. Single attached garage. Vinyl siding. Updates include new roof, furnace, A/C, hot water heater, plumbing, flooring, lights, garage flooring/driveway, bathrooms & foam insulation! Tastefully done and very inviting. Take a look!!
Active
$130,000
502 7th St, Whittemore, IA 50598
5beds
1,473sqft
Est.:
Single Family Residence
Built in 1930
9,900 Square Feet Lot
$-- Zestimate®
$88/sqft
$-- HOA
What's special
- 251 days |
- 91 |
- 7 |
Zillow last checked: 8 hours ago
Listing updated: September 25, 2025 at 06:01pm
Listed by:
Joseph Muller 515-341-5404,
Farm & Home Services
Source: NoCoast MLS as distributed by MLS GRID,MLS#: 6326305
Tour with a local agent
Facts & features
Interior
Bedrooms & bathrooms
- Bedrooms: 5
- Bathrooms: 2
- Full bathrooms: 1
- 1/2 bathrooms: 1
Heating
- Fireplace(s), Forced Air
Cooling
- Central Air
Features
- Basement: Unfinished
- Number of fireplaces: 1
Interior area
- Total interior livable area: 1,473 sqft
Property
Parking
- Total spaces: 1
- Parking features: Attached
- Garage spaces: 1
Accessibility
- Accessibility features: None
Features
- Levels: One and One Half
Lot
- Size: 9,900 Square Feet
- Dimensions: 75 x 132
Details
- Parcel number: 2107276002
Construction
Type & style
- Home type: SingleFamily
- Property subtype: Single Family Residence
Materials
- Vinyl Siding
- Roof: Shingle
Condition
- Year built: 1930
Utilities & green energy
- Sewer: Public Sewer
- Water: Public
Community & HOA
HOA
- Has HOA: No
- HOA name: HRTI
Location
- Region: Whittemore
Financial & listing details
- Price per square foot: $88/sqft
- Tax assessed value: $65,654
- Annual tax amount: $1,086
- Date on market: 4/29/2025
- Cumulative days on market: 277 days
Estimated market value
Not available
Estimated sales range
Not available
Not available
Price history
Price history
| Date | Event | Price |
|---|---|---|
| 4/4/2025 | Listed for sale | $130,000+566.7%$88/sqft |
Source: | ||
| 5/30/2014 | Sold | $19,500+2.1%$13/sqft |
Source: Public Record Report a problem | ||
| 3/26/2014 | Price change | $19,100-14.7%$13/sqft |
Source: Real Estate Professionals, LLC #12070 Report a problem | ||
| 2/8/2014 | Price change | $22,400-10%$15/sqft |
Source: Real Estate Professionals, LLC #12070 Report a problem | ||
| 12/21/2013 | Price change | $24,900-9.3%$17/sqft |
Source: Real Estate Professionals, LLC #12070 Report a problem | ||
Public tax history
Public tax history
| Year | Property taxes | Tax assessment |
|---|---|---|
| 2024 | $1,086 +4.2% | $65,654 |
| 2023 | $1,042 +8.5% | $65,654 +15% |
| 2022 | $960 +4.1% | $57,108 +10.8% |
Find assessor info on the county website
BuyAbility℠ payment
Est. payment
$665/mo
Principal & interest
$504
Property taxes
$115
Home insurance
$46
Climate risks
Neighborhood: 50598
Nearby schools
GreatSchools rating
- NABryant Elementary SchoolGrades: 1-2Distance: 9.6 mi
- 9/10Algona Middle SchoolGrades: 5-8Distance: 10.3 mi
- 4/10Algona High SchoolGrades: 9-12Distance: 10.3 mi
- Loading
- Loading
