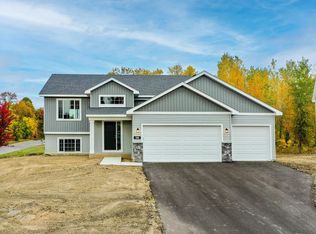Closed
$336,600
502 66th Ct, Waverly, MN 55390
4beds
1,995sqft
Single Family Residence
Built in 2022
0.28 Acres Lot
$348,200 Zestimate®
$169/sqft
$2,690 Estimated rent
Home value
$348,200
$331,000 - $366,000
$2,690/mo
Zestimate® history
Loading...
Owner options
Explore your selling options
What's special
JP Brooks presents the Modern Farmhouse Oak Ridge split level home with finished lower level on a walkout lot. Desirable Woodland Shores neighborhood with nearby large park and pavilion area! Upgraded cabinets, SS appliances, quartz island, vinyl plank flooring and vaulted ceilings. Upper level features a Primary Bedroom with a private bathroom and a second bedroom with full bathroom. Finished basement includes a spacious family room, bedroom #3 and #4 and 3/4 bath. Pictures, photographs, colors, features, and sizes are for illustration purposes only and may vary from the home that is built. Completed new construction! - This is a year old house that was rented out for a year and is in really good condition.
Zillow last checked: 8 hours ago
Listing updated: August 14, 2025 at 10:51pm
Listed by:
Josh A Pomerleau 763-463-7580,
JPW Realty,
Joshua T Champ 763-639-7292
Bought with:
Zach Kuefler
BRIX Real Estate
Source: NorthstarMLS as distributed by MLS GRID,MLS#: 6537706
Facts & features
Interior
Bedrooms & bathrooms
- Bedrooms: 4
- Bathrooms: 3
- Full bathrooms: 1
- 3/4 bathrooms: 2
Bedroom 1
- Level: Main
- Area: 182 Square Feet
- Dimensions: 14x13
Bedroom 2
- Level: Main
- Area: 110 Square Feet
- Dimensions: 10x11
Bedroom 3
- Level: Lower
- Area: 110 Square Feet
- Dimensions: 11x10
Bedroom 4
- Level: Lower
- Area: 120 Square Feet
- Dimensions: 10x12
Dining room
- Level: Main
- Area: 96 Square Feet
- Dimensions: 8x12
Family room
- Level: Lower
- Area: 195 Square Feet
- Dimensions: 15x13
Foyer
- Level: Main
- Area: 99 Square Feet
- Dimensions: 9x11
Game room
- Level: Lower
- Area: 72 Square Feet
- Dimensions: 8x9
Kitchen
- Level: Main
- Area: 100 Square Feet
- Dimensions: 10x10
Laundry
- Level: Lower
- Area: 84 Square Feet
- Dimensions: 12x7
Living room
- Level: Main
- Area: 144 Square Feet
- Dimensions: 12x12
Porch
- Level: Main
- Area: 36 Square Feet
- Dimensions: 9x4
Walk in closet
- Level: Main
- Area: 24 Square Feet
- Dimensions: 4x6
Walk in closet
- Level: Main
- Area: 16 Square Feet
- Dimensions: 4x4
Heating
- Forced Air
Cooling
- Central Air
Appliances
- Included: Air-To-Air Exchanger, Dishwasher, Electric Water Heater, Microwave, Range, Refrigerator, Stainless Steel Appliance(s)
Features
- Basement: Crawl Space,Finished,Sump Pump,Walk-Out Access
Interior area
- Total structure area: 1,995
- Total interior livable area: 1,995 sqft
- Finished area above ground: 1,138
- Finished area below ground: 857
Property
Parking
- Total spaces: 3
- Parking features: Attached, Asphalt, Garage Door Opener
- Attached garage spaces: 3
- Has uncovered spaces: Yes
Accessibility
- Accessibility features: None
Features
- Levels: Multi/Split
- Pool features: None
- Fencing: None
Lot
- Size: 0.28 Acres
- Features: Irregular Lot, Wooded
Details
- Foundation area: 1082
- Parcel number: 116031004170
- Zoning description: Residential-Single Family
Construction
Type & style
- Home type: SingleFamily
- Property subtype: Single Family Residence
Materials
- Brick/Stone, Vinyl Siding
- Roof: Age 8 Years or Less,Asphalt
Condition
- Age of Property: 3
- New construction: No
- Year built: 2022
Utilities & green energy
- Electric: 150 Amp Service
- Gas: Natural Gas
- Sewer: City Sewer/Connected
- Water: City Water/Connected
Community & neighborhood
Location
- Region: Waverly
- Subdivision: Woodland Shores
HOA & financial
HOA
- Has HOA: No
Other
Other facts
- Road surface type: Paved
Price history
| Date | Event | Price |
|---|---|---|
| 8/9/2024 | Sold | $336,600-3.2%$169/sqft |
Source: | ||
| 7/25/2024 | Pending sale | $347,900$174/sqft |
Source: | ||
| 6/4/2024 | Price change | $347,900-0.6%$174/sqft |
Source: | ||
| 5/16/2024 | Listed for sale | $349,900-1.4%$175/sqft |
Source: | ||
| 5/15/2024 | Listing removed | -- |
Source: | ||
Public tax history
| Year | Property taxes | Tax assessment |
|---|---|---|
| 2025 | $4,120 +2.6% | $323,900 -0.2% |
| 2024 | $4,016 +394.6% | $324,600 -2.4% |
| 2023 | $812 +37.2% | $332,500 +638.9% |
Find assessor info on the county website
Neighborhood: 55390
Nearby schools
GreatSchools rating
- 6/10Montrose Elementary SchoolGrades: PK-5Distance: 1.7 mi
- 7/10Buffalo Community Middle SchoolGrades: 6-8Distance: 9.8 mi
- 8/10Buffalo Senior High SchoolGrades: 9-12Distance: 10.2 mi

Get pre-qualified for a loan
At Zillow Home Loans, we can pre-qualify you in as little as 5 minutes with no impact to your credit score.An equal housing lender. NMLS #10287.
Sell for more on Zillow
Get a free Zillow Showcase℠ listing and you could sell for .
$348,200
2% more+ $6,964
With Zillow Showcase(estimated)
$355,164