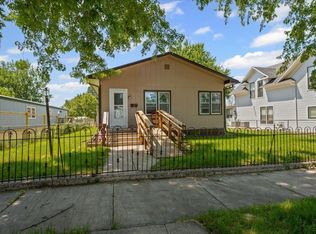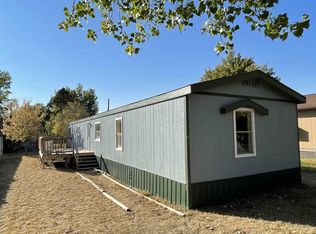Sold for $375,000 on 11/01/23
$375,000
502 3rd Ave, Belle Fourche, SD 57717
4beds
2,500sqft
Site Built
Built in 1890
7,405.2 Square Feet Lot
$389,400 Zestimate®
$150/sqft
$2,090 Estimated rent
Home value
$389,400
$366,000 - $413,000
$2,090/mo
Zestimate® history
Loading...
Owner options
Explore your selling options
What's special
Historic elegance meets modern luxury in this Belle Fourche gem. This lovingly restored 1890 home has been completely renovated, seamlessly blending the charm of yesteryear with contemporary comforts. Offering 4 bedrooms, 3 bathrooms, and exquisite design, this residence stands as a testament to timeless beauty and functionality. The open entryway will invite you in. The aesthetics of the kitchen are to be admired. The carefully planned space provides ample cabinetry and counter space, providing plenty of storage and beautiful appliances. Each of the 3 bathrooms are beautifully designed spaces with tile work and cabinetry that sets each one’s style apart from the other. Every inch of this home has been thoughtfully designed and decorated, marrying the old-world charm with contemporary aesthetics, every detail speaks of quality craftsmanship. Built new in 2021, the detached 3 car garage is insulated and heated and has 100-amp service. The covered patio, off the garage, is a flexible space that could also be used for a carport. For more information or to arrange a viewing, please contact Amanda Sampson, Watson Hennessey Group (605) 490-0185. Your dream home awaits! Buyers and buyers' agent responsible to confirm all MLS data.
Zillow last checked: 8 hours ago
Listing updated: November 02, 2023 at 08:44am
Listed by:
Amanda Sampson,
Keller Williams Realty Black Hills BF,
Michelle J Watson,
Keller Williams Realty Black Hills BF
Bought with:
Leslie Creed
Black Hills Team
Source: Mount Rushmore Area AOR,MLS#: 77688
Facts & features
Interior
Bedrooms & bathrooms
- Bedrooms: 4
- Bathrooms: 3
- Full bathrooms: 3
Primary bedroom
- Description: Walk-In Closet
- Level: Upper
- Area: 168
- Dimensions: 14 x 12
Bedroom 2
- Level: Upper
- Area: 90
- Dimensions: 9 x 10
Bedroom 3
- Level: Upper
- Area: 143
- Dimensions: 11 x 13
Bedroom 4
- Level: Upper
- Area: 99
- Dimensions: 11 x 9
Dining room
- Level: Main
- Area: 130
- Dimensions: 13 x 10
Kitchen
- Level: Main
- Dimensions: 12 x 17
Living room
- Level: Main
- Area: 377
- Dimensions: 13 x 29
Heating
- Natural Gas, Forced Air
Cooling
- Refrig. C/Air
Appliances
- Included: Dishwasher, Disposal, Refrigerator, Electric Range Oven, Range Hood, Washer, Dryer
- Laundry: Upper Level
Features
- Flooring: Carpet, Tile, Vinyl
- Basement: Unfinished
- Has fireplace: No
Interior area
- Total structure area: 2,500
- Total interior livable area: 2,500 sqft
Property
Parking
- Total spaces: 3
- Parking features: Three Car, Detached
- Garage spaces: 3
Features
- Levels: Two Story
- Stories: 2
- Patio & porch: Covered Patio
- Fencing: Fence Metal,Chain Link
Lot
- Size: 7,405 sqft
- Features: Lawn, Trees
Details
- Parcel number: 15002406
Construction
Type & style
- Home type: SingleFamily
- Property subtype: Site Built
Materials
- Frame
- Roof: Composition
Condition
- Year built: 1890
Community & neighborhood
Location
- Region: Belle Fourche
Other
Other facts
- Road surface type: Paved
Price history
| Date | Event | Price |
|---|---|---|
| 11/1/2023 | Sold | $375,000+1.4%$150/sqft |
Source: | ||
| 9/20/2023 | Contingent | $370,000$148/sqft |
Source: | ||
| 9/13/2023 | Listed for sale | $370,000+825%$148/sqft |
Source: | ||
| 12/20/2019 | Sold | $40,000-54.6%$16/sqft |
Source: Public Record | ||
| 11/21/2019 | Price change | $88,0360%$35/sqft |
Source: Auction.com | ||
Public tax history
| Year | Property taxes | Tax assessment |
|---|---|---|
| 2025 | $1,916 +72.8% | $366,438 +9.4% |
| 2024 | $1,109 +69.9% | $334,826 +44.5% |
| 2023 | $652 -12.1% | $231,731 +19.7% |
Find assessor info on the county website
Neighborhood: 57717
Nearby schools
GreatSchools rating
- NANorth Park Elementary - 08Grades: KDistance: 0.5 mi
- 6/10Belle Fourche Middle School - 07Grades: 5-8Distance: 1.9 mi
- 4/10Belle Fourche High School - 01Grades: 9-12Distance: 1 mi

Get pre-qualified for a loan
At Zillow Home Loans, we can pre-qualify you in as little as 5 minutes with no impact to your credit score.An equal housing lender. NMLS #10287.

