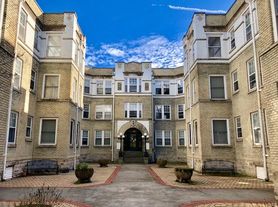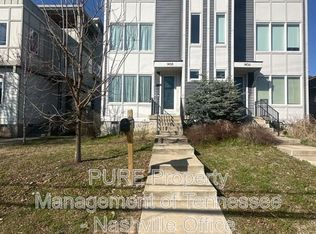Spacious 5 Bedroom 3-bathroom timeless house in Nashville
Nestled in one of Nashville's most sought-after neighborhoods, this timeless three-story home offers a rare blend of classic charm, generous space, and modern comfort. Featuring five bedrooms and three full bathrooms, the residence welcomes you with an elegant foyer leading into warm, light-filled living areas, including a formal dining room, a spacious family room, and a sunroom with a cozy fireplace, perfect for relaxing or entertaining year-round, and an amazing entertainment area that opens to the patio for those great memories and convenience.
The fully finished basement adds versatility with additional living space and a laundry room for everyday convenience. Every detail, from the hardwood floors to the inviting architectural touches, reflects a home designed for comfort and connection.
Set within walking distance to Vanderbilt University Medical Center, Monroe Carell Jr. Children's Hospital, the VA Hospital, and the shops and restaurants of West End Avenue, this home offers the perfect balance of serenity and city living, a true Nashville gem.
Pets are accepted on case by case by the property owner. Our standard pet policy is $25 a month in pet rent, and $500 up front, PER PET all nonrefundable. This could change based on the animal and the property owner's discretion.
FOR BEST RESULTS SETTING UP A SHOWING: To schedule a showing, you may submit your information through this website. Within 5 minutes, you should receive an email from our scheduling software, Tenant Turner, with a few pre-qualifying questions, a link to upload your Driver's License (this is required for safety reasons) and a link to schedule a showing in-person with an agent or on your own (if applicable).
RESPONSE TIME: If you have questions about anything not listed in this ad, we welcome your calls or emails. Please note, we will answer all leads in the order received, and we do our best to respond within one business day (or much less). We respond to ALL inquiries, please be patient.
The application fee is $80 per adult over the age of 18. Each person must fill out a separate application; there are no joint applications.
Pet Details: Pets are accepted on case by case by the property owner. Our standard pet policy is $25 a month in pet rent, and $500 up front, PER PET all nonrefundable. This could change based on the animal and the property owner's discretion.
House for rent
$5,000/mo
502 32nd Ave S, Nashville, TN 37212
5beds
3,535sqft
Price may not include required fees and charges.
Single family residence
Available now
Dogs OK
Central air, ceiling fan
In unit laundry
Off street parking
Other, fireplace
What's special
Fully finished basementAdditional living spaceEntertainment areaSpacious family roomInviting architectural touchesElegant foyerLaundry room
- 2 days |
- -- |
- -- |
Travel times
Facts & features
Interior
Bedrooms & bathrooms
- Bedrooms: 5
- Bathrooms: 3
- Full bathrooms: 3
Heating
- Other, Fireplace
Cooling
- Central Air, Ceiling Fan
Appliances
- Included: Dryer, Range Oven, Refrigerator, Washer
- Laundry: In Unit
Features
- Ceiling Fan(s), Vaulted Ceilings
- Flooring: Carpet, Hardwood, Tile
- Has basement: Yes
- Has fireplace: Yes
Interior area
- Total interior livable area: 3,535 sqft
Video & virtual tour
Property
Parking
- Parking features: Off Street
- Details: Contact manager
Features
- Patio & porch: Deck, Patio, Porch
- Exterior features: Vaulted Ceilings
- Fencing: Fenced Yard
Details
- Parcel number: 10406030600
Construction
Type & style
- Home type: SingleFamily
- Property subtype: Single Family Residence
Community & HOA
Location
- Region: Nashville
Financial & listing details
- Lease term: 1 Year
Price history
| Date | Event | Price |
|---|---|---|
| 10/28/2025 | Listed for rent | $5,000$1/sqft |
Source: Zillow Rentals | ||
| 6/3/2011 | Sold | $415,000-9.6%$117/sqft |
Source: Agent Provided | ||
| 1/6/2011 | Price change | $459,000-4.2%$130/sqft |
Source: Benchmark Realty, LLC #1211326 | ||
| 9/21/2010 | Price change | $479,000-3.3%$136/sqft |
Source: Benchmark Realty, LLC #1211326 | ||
| 8/26/2010 | Listed for sale | $495,500+10.1%$140/sqft |
Source: Benchmark Realty, LLC #1211326 | ||

