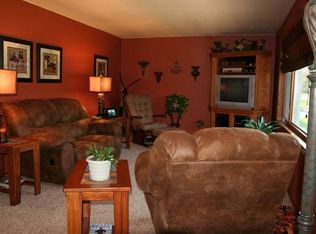Location, Location and OH YES, LOCATION! This home could be the key to your happiness! 3 Bedrooms on the main with 2 NON Egress Bedrooms in the Basement with LARGE Closets...Large Family Room, Open concept Main floor living (kitchen, dining, and Living room). Beautiful laminated hardwood floors, NEW Shingles, Large yard, and, so much more! Call today for your showing
This property is off market, which means it's not currently listed for sale or rent on Zillow. This may be different from what's available on other websites or public sources.

