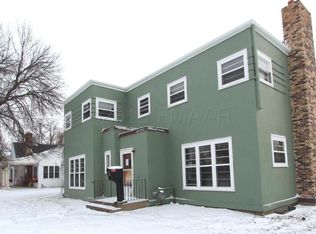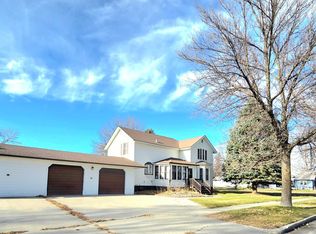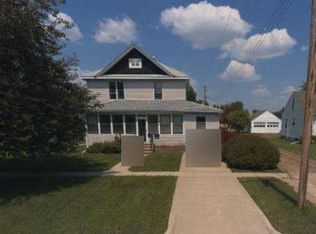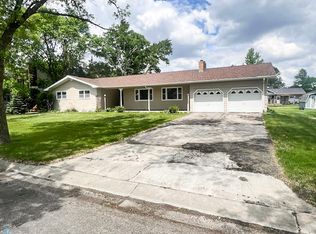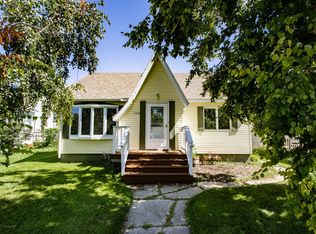This charming 2500 sq ft bungalow is the perfect place to call home. With a cozy fireplace, spacious backyard, and plenty of natural light, you’ll never want to leave. Features 3 bedrooms, large bonus family room and a 3 season porch. The basement is ready to add your personal touches with a 2nd bath already roughed in. Contact us to schedule a private viewing of this exceptional property before it's gone.
Pending
$197,500
502 1st Ave E, Ada, MN 56510
3beds
3,248sqft
Est.:
Single Family Residence
Built in 1930
10,454.4 Square Feet Lot
$190,600 Zestimate®
$61/sqft
$-- HOA
What's special
- 251 days |
- 8 |
- 0 |
Zillow last checked: 8 hours ago
Listing updated: December 03, 2025 at 08:59am
Listed by:
Kristi Melting 612-961-1284,
Home Crown Realty LLC
Source: NorthstarMLS as distributed by MLS GRID,MLS#: 6689482
Facts & features
Interior
Bedrooms & bathrooms
- Bedrooms: 3
- Bathrooms: 1
- 3/4 bathrooms: 1
Rooms
- Room types: Living Room, Family Room, Kitchen, Dining Room, Three Season Porch, Bedroom 1, Bedroom 2, Bedroom 3, Laundry
Bedroom 1
- Level: Main
- Area: 132.25 Square Feet
- Dimensions: 11.5x11.5
Bedroom 2
- Level: Main
- Area: 138 Square Feet
- Dimensions: 11.5x12
Bedroom 3
- Level: Second
- Area: 341.25 Square Feet
- Dimensions: 10.5x32.5
Dining room
- Level: Main
- Area: 123.5 Square Feet
- Dimensions: 13x9.5
Family room
- Level: Main
- Area: 504 Square Feet
- Dimensions: 24x21
Family room
- Level: Basement
Kitchen
- Level: Main
- Area: 123.5 Square Feet
- Dimensions: 13x9.5
Laundry
- Level: Main
Living room
- Level: Main
- Area: 294 Square Feet
- Dimensions: 21x14
Other
- Level: Main
- Area: 273 Square Feet
- Dimensions: 13x21
Heating
- Forced Air
Cooling
- Central Air
Appliances
- Included: Dishwasher, Dryer, Range, Refrigerator, Washer
Features
- Basement: Partially Finished
- Number of fireplaces: 1
Interior area
- Total structure area: 3,248
- Total interior livable area: 3,248 sqft
- Finished area above ground: 2,160
- Finished area below ground: 340
Property
Parking
- Total spaces: 1
- Parking features: Attached, Concrete
- Attached garage spaces: 1
Accessibility
- Accessibility features: Accessible Entrance
Features
- Levels: One and One Half
- Stories: 1.5
Lot
- Size: 10,454.4 Square Feet
- Dimensions: 75 x 144
Details
- Foundation area: 1760
- Parcel number: 250657000
- Zoning description: Residential-Single Family
Construction
Type & style
- Home type: SingleFamily
- Property subtype: Single Family Residence
Materials
- Vinyl Siding
Condition
- Age of Property: 95
- New construction: No
- Year built: 1930
Utilities & green energy
- Gas: Natural Gas
- Sewer: City Sewer/Connected
- Water: City Water/Connected
Community & HOA
Community
- Subdivision: Hampsons Add
HOA
- Has HOA: No
Location
- Region: Ada
Financial & listing details
- Price per square foot: $61/sqft
- Tax assessed value: $143,200
- Annual tax amount: $1,329
- Date on market: 4/4/2025
- Cumulative days on market: 59 days
Estimated market value
$190,600
$181,000 - $200,000
$1,236/mo
Price history
Price history
| Date | Event | Price |
|---|---|---|
| 5/29/2025 | Pending sale | $197,500$61/sqft |
Source: | ||
| 4/8/2025 | Listed for sale | $197,500$61/sqft |
Source: | ||
Public tax history
Public tax history
| Year | Property taxes | Tax assessment |
|---|---|---|
| 2024 | $1,472 -0.4% | $143,200 +8.2% |
| 2023 | $1,478 -17% | $132,400 +7% |
| 2022 | $1,780 +6.7% | $123,700 -6.5% |
Find assessor info on the county website
BuyAbility℠ payment
Est. payment
$998/mo
Principal & interest
$766
Property taxes
$163
Home insurance
$69
Climate risks
Neighborhood: 56510
Nearby schools
GreatSchools rating
- NAAda Elementary SchoolGrades: PK-6Distance: 1 mi
- 8/10Ada-Borup-West SecondaryGrades: 6-12Distance: 1 mi
- NAAda-Borup-West AlpGrades: 9-12Distance: 1 mi
- Loading
