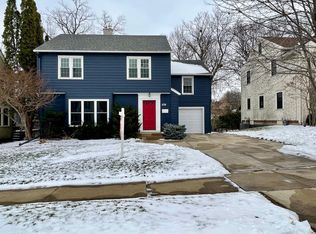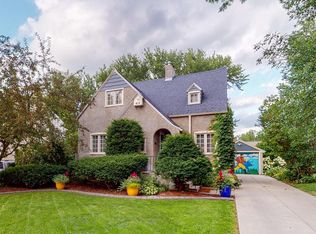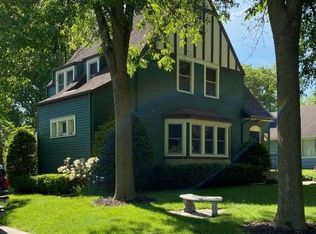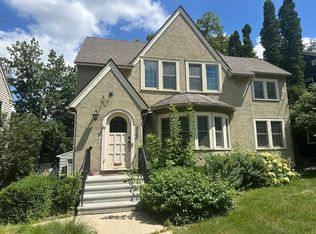So much charm w/ all the most requested upgrades: Newer kitchen w/ granite tops, recently remodeled private master bath w/ tiled shower, heated tile floor, floating vanity. Cozy gas fireplace in living room. 3 bedrooms on upper w/ guest suite & 4th bath in lower level. Hardwood flooring, crown moldings, paneled doors & white painted trim throughout. Large deck, fenced yard. Minutes to Mayo Campus.
This property is off market, which means it's not currently listed for sale or rent on Zillow. This may be different from what's available on other websites or public sources.



