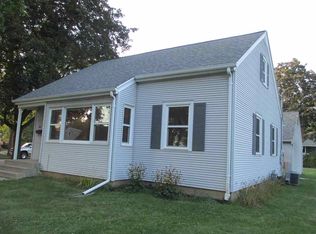Closed
$260,000
502 10th Street, Baraboo, WI 53913
3beds
1,655sqft
Single Family Residence
Built in 1945
7,840.8 Square Feet Lot
$284,900 Zestimate®
$157/sqft
$1,735 Estimated rent
Home value
$284,900
$271,000 - $299,000
$1,735/mo
Zestimate® history
Loading...
Owner options
Explore your selling options
What's special
Welcome home to this Classic Cape-Cod home situated on a large fenced in corner lot. Move in ready with many updates see docs for list. Offers 3 bedrooms, 2 full baths, beautifully updated kitchen, deck off kitchen, beautiful flower beds, good size 2 car garage off alley and another one car off side street, tons of storage, 200 amp service. You will find hardwood floors under vinyl plank in dining room & living room. Don't miss out on this sweet home. Ultimate UHP warranty included $825 value. Quick closing possible, seller relocating. Floors plans under documents.
Zillow last checked: 8 hours ago
Listing updated: January 02, 2025 at 06:12pm
Listed by:
Ronda Thompson Cell:608-576-9405,
Restaino & Associates
Bought with:
The Beth Goethel Group
Source: WIREX MLS,MLS#: 1970892 Originating MLS: South Central Wisconsin MLS
Originating MLS: South Central Wisconsin MLS
Facts & features
Interior
Bedrooms & bathrooms
- Bedrooms: 3
- Bathrooms: 2
- Full bathrooms: 2
- Main level bedrooms: 1
Primary bedroom
- Level: Upper
- Area: 168
- Dimensions: 12 x 14
Bedroom 2
- Level: Upper
- Area: 132
- Dimensions: 11 x 12
Bedroom 3
- Level: Main
- Area: 121
- Dimensions: 11 x 11
Bathroom
- Features: No Master Bedroom Bath
Dining room
- Level: Main
- Area: 143
- Dimensions: 11 x 13
Kitchen
- Level: Main
- Area: 143
- Dimensions: 11 x 13
Living room
- Level: Main
- Area: 176
- Dimensions: 11 x 16
Heating
- Natural Gas, Electric, Forced Air
Appliances
- Included: Range/Oven, Refrigerator, Dishwasher, Disposal, Window A/C, Washer, Dryer
Features
- Walk-In Closet(s)
- Flooring: Wood or Sim.Wood Floors
- Basement: Full,Partially Finished,Radon Mitigation System
Interior area
- Total structure area: 1,655
- Total interior livable area: 1,655 sqft
- Finished area above ground: 1,300
- Finished area below ground: 355
Property
Parking
- Total spaces: 3
- Parking features: 1 Car, 2 Car, 3 Car, Detached, Garage Door Opener
- Garage spaces: 3
Features
- Levels: One and One Half
- Stories: 1
- Patio & porch: Deck
- Fencing: Fenced Yard
Lot
- Size: 7,840 sqft
- Features: Wooded, Sidewalks
Details
- Parcel number: 206349700000
- Zoning: R1
- Special conditions: Arms Length
- Other equipment: Air Purifier
Construction
Type & style
- Home type: SingleFamily
- Architectural style: Cape Cod
- Property subtype: Single Family Residence
Materials
- Vinyl Siding, Aluminum/Steel
Condition
- 21+ Years
- New construction: No
- Year built: 1945
Utilities & green energy
- Sewer: Public Sewer
- Water: Public
Community & neighborhood
Location
- Region: Baraboo
- Subdivision: Warren Park
- Municipality: Baraboo
Price history
| Date | Event | Price |
|---|---|---|
| 3/18/2024 | Sold | $260,000+4%$157/sqft |
Source: | ||
| 2/14/2024 | Pending sale | $250,000$151/sqft |
Source: | ||
| 2/12/2024 | Listed for sale | $250,000+59.7%$151/sqft |
Source: | ||
| 10/2/2017 | Sold | $156,500-1.3%$95/sqft |
Source: Public Record Report a problem | ||
| 7/31/2017 | Listed for sale | $158,500+16.6%$96/sqft |
Source: Nth Degree Real Estate #1810623 Report a problem | ||
Public tax history
| Year | Property taxes | Tax assessment |
|---|---|---|
| 2024 | $3,536 +6.6% | $160,500 |
| 2023 | $3,317 -1.5% | $160,500 |
| 2022 | $3,369 +3.4% | $160,500 |
Find assessor info on the county website
Neighborhood: 53913
Nearby schools
GreatSchools rating
- 6/10East Elementary SchoolGrades: PK-5Distance: 0.3 mi
- 5/10Jack Young Middle SchoolGrades: 6-8Distance: 1.1 mi
- 3/10Baraboo High SchoolGrades: 9-12Distance: 1 mi
Schools provided by the listing agent
- Elementary: East
- Middle: Jack Young
- High: Baraboo
- District: Baraboo
Source: WIREX MLS. This data may not be complete. We recommend contacting the local school district to confirm school assignments for this home.

Get pre-qualified for a loan
At Zillow Home Loans, we can pre-qualify you in as little as 5 minutes with no impact to your credit score.An equal housing lender. NMLS #10287.
