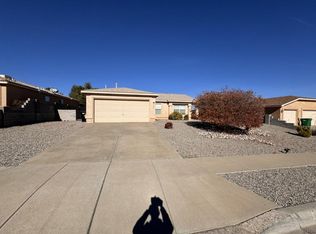Sold before processing. Beautiful well maintain home featuring open floorplan. Greatroom with FP open to kitchen with Breakfast bar. Master bedroom separate from others with walk in closet, large bath with soaking tub and seperate shower.Fully landscaped yards, new roof, backyard access, nice views of the Sandia Mountains.
This property is off market, which means it's not currently listed for sale or rent on Zillow. This may be different from what's available on other websites or public sources.
